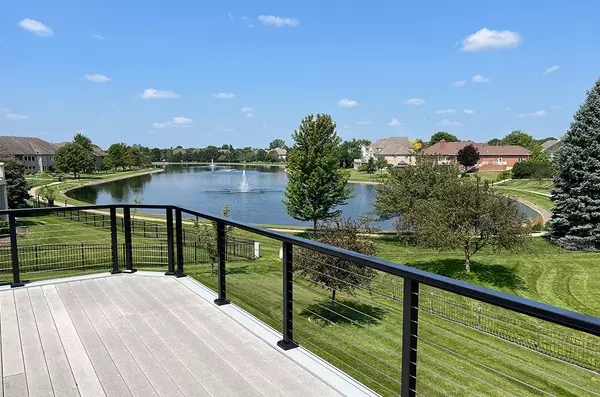$750,000
$799,000
6.1%For more information regarding the value of a property, please contact us for a free consultation.
6 Strawberry RD Bloomington, IL 61704
5 Beds
4 Baths
5,732 SqFt
Key Details
Sold Price $750,000
Property Type Single Family Home
Sub Type Detached Single
Listing Status Sold
Purchase Type For Sale
Square Footage 5,732 sqft
Price per Sqft $130
Subdivision Hawthorne Ii
MLS Listing ID 12045287
Sold Date 10/01/24
Style Ranch
Bedrooms 5
Full Baths 3
Half Baths 2
Year Built 2002
Annual Tax Amount $11,404
Tax Year 2023
Lot Dimensions 21X80X160X116X161
Property Description
WOW! One of the best locations on Hawthorne II Lake! Custom built by renowned John Holt Construction with stunning lake views. Lot features include North/South exposure providing panoramic long views of lake without sun ever glaring into the home. Unparalleled quality of construction that includes all brick, 26 exterior walls, 1212 pitch roof. Large master suite with private balcony overlooking the lake. Open concept kitchen features granite countertops, tile backsplash, stainless steel appliances, upgraded cabinets, island and dining area that opens to the oversized balcony with lake views. Great room with custom built in cabinets and open staircase that goes to the lower level. Oversized private den with French doors provides an ideal private work environment. Two secondary bedrooms on the opposite wing of the home have a jack & jill bath. Laundry room with sink & additional storage closet. Oversized attached 3 car garage with plenty of room for storage that features a separate staircase to the lower level.Large theater room with built in big screen television adjacent to custom wet bar with counters and seating area. Plenty of room for pool table and game room, more. Two additional bedrooms with shared full bath, one of which has incredible lake views that could be used as an office or fitness/wellness room. Built in workshop that is ideal for anyone that enjoys working on projects and a large separate storage space.
Location
State IL
County Mclean
Area Bloomington
Rooms
Basement Full
Interior
Interior Features Vaulted/Cathedral Ceilings, Bar-Wet, First Floor Bedroom, First Floor Laundry, First Floor Full Bath, Walk-In Closet(s), Open Floorplan, Separate Dining Room, Workshop Area (Interior)
Heating Natural Gas
Cooling Central Air
Fireplaces Number 1
Fireplaces Type Gas Log
Fireplace Y
Exterior
Parking Features Attached
Garage Spaces 3.0
Building
Sewer Public Sewer
Water Public
New Construction false
Schools
Elementary Schools Benjamin Elementary
Middle Schools Evans Jr High
High Schools Normal Community High School
School District 5 , 5, 5
Others
HOA Fee Include None
Ownership Fee Simple
Special Listing Condition None
Read Less
Want to know what your home might be worth? Contact us for a FREE valuation!

Our team is ready to help you sell your home for the highest possible price ASAP

© 2024 Listings courtesy of MRED as distributed by MLS GRID. All Rights Reserved.
Bought with Jeffrey Tod • RE/MAX Rising

GET MORE INFORMATION





