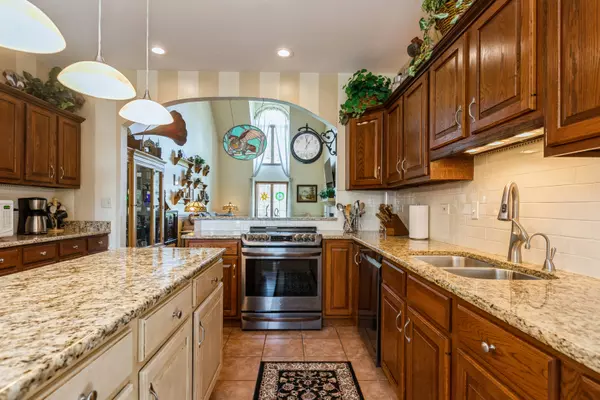$360,000
$355,000
1.4%For more information regarding the value of a property, please contact us for a free consultation.
5616 Chesapeake DR #5616 Mchenry, IL 60050
3 Beds
2.5 Baths
2,561 SqFt
Key Details
Sold Price $360,000
Property Type Condo
Sub Type Condo
Listing Status Sold
Purchase Type For Sale
Square Footage 2,561 sqft
Price per Sqft $140
Subdivision Chesapeake Hills
MLS Listing ID 12131658
Sold Date 10/04/24
Bedrooms 3
Full Baths 2
Half Baths 1
HOA Fees $423/mo
Rental Info No
Year Built 1990
Annual Tax Amount $5,935
Tax Year 2023
Lot Dimensions COMMON
Property Description
Nestled within the coveted Chesapeake Hills community, this impeccably maintained townhome offers an unparalleled blend of luxury, comfort, and convenience. The home's striking brick exterior and inviting front porch create an immediate sense of warmth and elegance. Step inside the two-story foyer to discover a world of sophistication, where meticulous attention to detail is evident in every corner. The gourmet eat-in kitchen is a chef's dream, boasting beautiful cherry cabinetry, sleek granite countertops, and a substantial island that serves as both a culinary workspace and a gathering point. High-end LG stainless steel appliances and a sliding door to the patio seamlessly extend the living space outdoors. The two-story living room is a breathtaking focal point, anchored by a captivating see-through fireplace that creates a cozy ambiance. Natural light pours into the sunroom offering serene views of the tranquil pond and its soothing fountain. The expansive first-floor master suite is a private sanctuary, complete with direct access to the den and sunroom. Indulge in the ultimate relaxation experience with the spa-like master bathroom and generously sized walk-in closet featuring custom built-ins. A convenient powder room and a laundry room with modern ceramic tile complete the first floor. Upstairs, a versatile loft area awaits, offering endless possibilities as a home office, family room, or hobby space. Two additional well-appointed bedrooms and a full bathroom provide ample accommodation for family or guests. The oversized two-car heated garage is protected by a durable, lifetime-warrantied polymer coating, ensuring your vehicles are safeguarded year-round. Recent upgrades include a new roof and water heater, providing peace of mind. The home's interior has been thoughtfully adorned with professional decor, creating a stylish and inviting atmosphere. Experience the epitome of refined living in this exceptional townhome. Enjoy the tranquility of a private, upscale neighborhood while being conveniently located near all the amenities the town has to offer, this remarkable property offers an unparalleled lifestyle. Don't miss this opportunity to make it yours.
Location
State IL
County Mchenry
Area Holiday Hills / Johnsburg / Mchenry / Lakemoor / Mccullom Lake / Sunnyside / Ringwood
Rooms
Basement None
Interior
Interior Features Vaulted/Cathedral Ceilings, First Floor Bedroom
Heating Natural Gas, Forced Air
Cooling Central Air
Fireplaces Number 1
Fireplaces Type Double Sided, Gas Log
Equipment Humidifier, Water-Softener Owned, TV-Cable, Security System, CO Detectors, Ceiling Fan(s), Sprinkler-Lawn
Fireplace Y
Appliance Range, Microwave, Dishwasher, Refrigerator, Disposal
Laundry In Unit
Exterior
Exterior Feature Patio, Porch
Parking Features Attached
Garage Spaces 2.0
Amenities Available Spa/Hot Tub
Roof Type Asphalt
Building
Lot Description Landscaped, Pond(s)
Story 2
Sewer Public Sewer
Water Public
New Construction false
Schools
Elementary Schools Valley View Elementary School
Middle Schools Parkland Middle School
High Schools Mchenry Campus
School District 15 , 15, 156
Others
HOA Fee Include Water,Insurance,Exterior Maintenance,Lawn Care,Snow Removal,Other
Ownership Condo
Special Listing Condition None
Pets Allowed Cats OK, Dogs OK
Read Less
Want to know what your home might be worth? Contact us for a FREE valuation!

Our team is ready to help you sell your home for the highest possible price ASAP

© 2024 Listings courtesy of MRED as distributed by MLS GRID. All Rights Reserved.
Bought with Lisa Jensen • Keller Williams North Shore West

GET MORE INFORMATION





