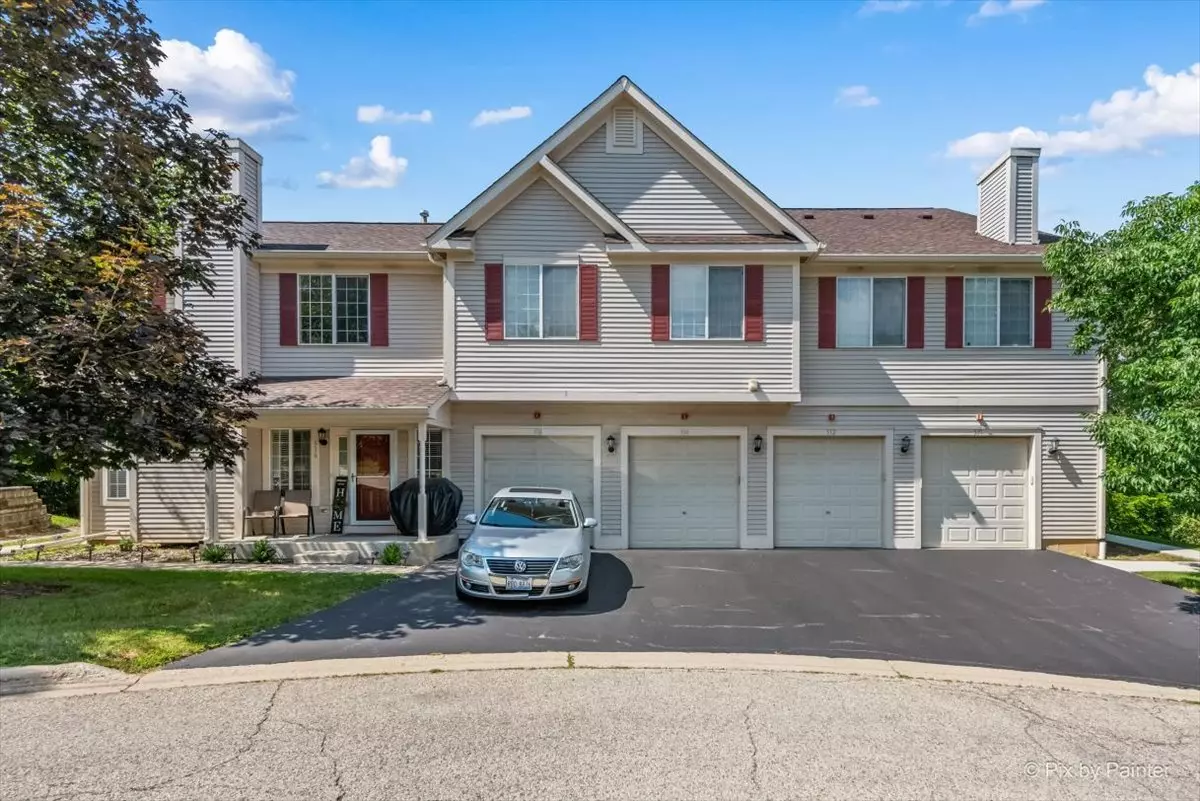$212,000
$215,000
1.4%For more information regarding the value of a property, please contact us for a free consultation.
514 FOXRIDGE DR Fox Lake, IL 60020
3 Beds
2.5 Baths
1,777 SqFt
Key Details
Sold Price $212,000
Property Type Townhouse
Sub Type Townhouse-2 Story
Listing Status Sold
Purchase Type For Sale
Square Footage 1,777 sqft
Price per Sqft $119
Subdivision Fox Ridge
MLS Listing ID 12140082
Sold Date 10/07/24
Bedrooms 3
Full Baths 2
Half Baths 1
HOA Fees $282/mo
Year Built 2002
Annual Tax Amount $4,263
Tax Year 2023
Lot Dimensions COMMON
Property Description
Discover your private retreat in this beautiful 3-bedroom, 2.1-bath townhouse, perfectly positioned to offer breathtaking views of the adjacent preserve. This home has been thoughtfully maintained and upgraded, featuring a brand-new roof and gutters installed in 2022, along with fresh paint throughout. The main level offers a welcoming living area with a large stone fireplace, a dining area, and a kitchen that boasts a custom tile backsplash, stainless steel appliances, and a pantry. Upstairs, you'll find an expansive primary suite with a shared bathroom, providing a serene retreat. The lower level features a walkout basement that can be used as an additional bedroom with a walk-in closet or as a versatile recreation room. The recently installed water heater adds to the list of modern conveniences. Enjoy a peaceful, natural setting while still benefiting from a prime location-just minutes away from the Metra Station, making your commute a breeze. Don't miss this opportunity to own a home that perfectly blends privacy, comfort, and convenience!
Location
State IL
County Lake
Area Fox Lake
Rooms
Basement Full, Walkout
Interior
Interior Features Laundry Hook-Up in Unit, Storage
Heating Natural Gas, Forced Air
Cooling Central Air
Fireplaces Number 1
Fireplaces Type Gas Starter
Equipment Water-Softener Owned, TV-Cable, CO Detectors, Sump Pump
Fireplace Y
Appliance Range, Dishwasher, Refrigerator, Washer, Dryer, Disposal
Laundry In Unit
Exterior
Exterior Feature Deck, Storms/Screens, End Unit
Parking Features Attached
Garage Spaces 1.0
Amenities Available None
Roof Type Asphalt
Building
Lot Description Cul-De-Sac, Landscaped, Wooded
Story 3
Sewer Public Sewer
Water Public
New Construction false
Schools
Elementary Schools Big Hollow Elementary School
Middle Schools Big Hollow Middle School
High Schools Grant Community High School
School District 38 , 38, 124
Others
HOA Fee Include Insurance,Exterior Maintenance,Lawn Care,Snow Removal
Ownership Condo
Special Listing Condition None
Pets Allowed Cats OK, Dogs OK, Number Limit
Read Less
Want to know what your home might be worth? Contact us for a FREE valuation!

Our team is ready to help you sell your home for the highest possible price ASAP

© 2024 Listings courtesy of MRED as distributed by MLS GRID. All Rights Reserved.
Bought with Alyssa Pimentel • Compass

GET MORE INFORMATION





