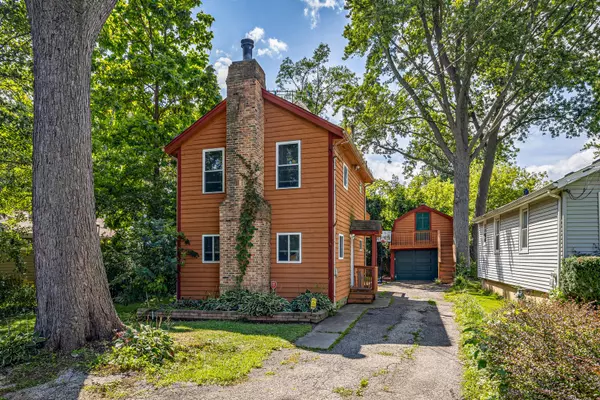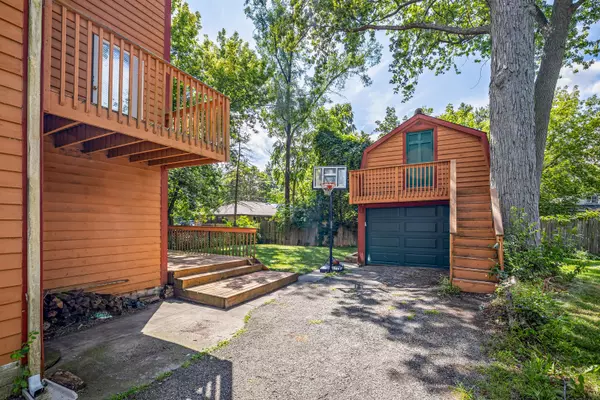$175,000
$185,000
5.4%For more information regarding the value of a property, please contact us for a free consultation.
3013 S Bergman DR Holiday Hills, IL 60051
2 Beds
1.5 Baths
1,260 SqFt
Key Details
Sold Price $175,000
Property Type Single Family Home
Sub Type Detached Single
Listing Status Sold
Purchase Type For Sale
Square Footage 1,260 sqft
Price per Sqft $138
MLS Listing ID 12140390
Sold Date 10/10/24
Bedrooms 2
Full Baths 1
Half Baths 1
Year Built 1935
Annual Tax Amount $4,359
Tax Year 2022
Lot Size 4,965 Sqft
Lot Dimensions 50X100
Property Description
Welcome to 3013 S Bergman Road, a delightful 2 bed 2 bath residence perfectly positioned for both tranquility and accessibility. Nestled in a serene neighborhood, this home offers the best of both worlds with its close proximity to the Chain of Lakes and the vibrant downtown areas of Both Crystal Lake and Mchenry City proper. Key Features are: - Prime Location: Enjoy the picturesque beauty of the Chain of Lakes just a short drive away, ideal for boating, fishing, and outdoor recreation. Additionally, the charming downtown Crystal Lake area, with its quaint shops, dining, and community events, is conveniently nearby. - Inviting Living Space: This home boasts a welcoming ambiance with a thoughtfully designed layout. Spacious rooms, modern amenities, and a cozy atmosphere make it perfect for both relaxing and entertaining. - Outdoor Enjoyment: The property features a generous yard and outdoor space, providing ample opportunities for gardening, play, or simply unwinding while enjoying the serene surroundings. - Community Convenience: With excellent schools, parks, and local services close by, you'll find everything you need just minutes from your doorstep. Experience the ideal blend of suburban comfort and access to local attractions at 3013 S Bergman Road. This home is a true gem, offering a perfect balance of nature and city life. Don't miss your chance to make this your new home!
Location
State IL
County Mchenry
Area Holiday Hills / Johnsburg / Mchenry / Lakemoor / Mccullom Lake / Sunnyside / Ringwood
Rooms
Basement None
Interior
Interior Features Hardwood Floors, First Floor Laundry
Heating Natural Gas, Forced Air
Cooling Central Air
Fireplaces Number 1
Fireplaces Type Wood Burning
Fireplace Y
Appliance Range, Dishwasher, Refrigerator, Washer, Dryer, Water Softener
Laundry In Unit, In Bathroom
Exterior
Exterior Feature Deck, Storms/Screens
Parking Features Detached
Garage Spaces 1.0
Community Features Lake, Street Paved
Roof Type Asphalt
Building
Sewer Septic-Private
Water Private Well
New Construction false
Schools
School District 15 , 15, 156
Others
HOA Fee Include None
Ownership Fee Simple
Special Listing Condition None
Read Less
Want to know what your home might be worth? Contact us for a FREE valuation!

Our team is ready to help you sell your home for the highest possible price ASAP

© 2024 Listings courtesy of MRED as distributed by MLS GRID. All Rights Reserved.
Bought with Ruben Acevedo • Global Ruben's Team Realty

GET MORE INFORMATION





