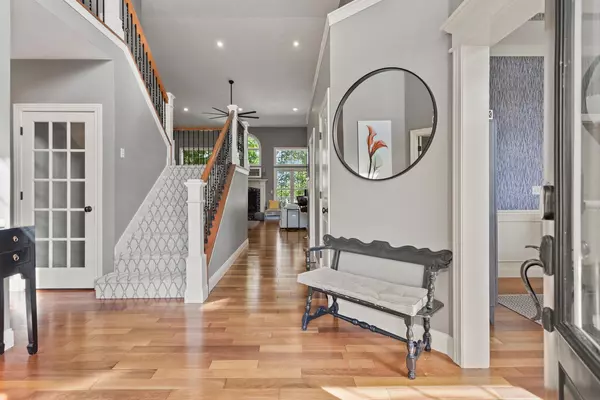$610,000
$629,500
3.1%For more information regarding the value of a property, please contact us for a free consultation.
6 Fletcher CT Savoy, IL 61874
5 Beds
3.5 Baths
2,803 SqFt
Key Details
Sold Price $610,000
Property Type Single Family Home
Sub Type Detached Single
Listing Status Sold
Purchase Type For Sale
Square Footage 2,803 sqft
Price per Sqft $217
Subdivision Lake Falls
MLS Listing ID 12145308
Sold Date 10/16/24
Style Traditional
Bedrooms 5
Full Baths 3
Half Baths 1
HOA Fees $31/ann
Year Built 2008
Annual Tax Amount $10,647
Tax Year 2023
Lot Size 0.418 Acres
Lot Dimensions 61 X 195 X 223 X 125
Property Description
You will fall in love with this stunning two-story home with an impressive 4,052 of finished square feet under roof, including 744SF unfinished storage. This home is well-placed in the desirable Lake Falls Subdivision and all this subdivision has to offer with walking trails with wooded areas, three lakes, two of which are fishable and one is a beautiful relaxaing meditation pond with a fountain with lily pads and koi fish! As you approach the home, you are warmly welcomed with wonderful curb appeal boasting brick and stone exterior, 3-car garage and a dramatically beautiful covered front porch. The well-planned first floor begins with a two-story foyer leading to a gorgeous split staircase, large vaulted ceiling living room featuring hardwood floors, built-ins with a fireplace and handy outlets in the living room floor for clean, no exposed cords, as well as a remodeled open-style kitchen. The kitchen was designed to impress with timeless quartz countertops and carefully selected backsplash, breakfast bar seating, and top of the line appliances, equipped with a pot filler over the oven. Additionally, the first floor provides a separate dining room, office or den, and a large first floor master suite with trey ceilings. Off the kitchen is the nicely sized backyard offering enough space for a pool and no backyard neighbors. The comfortable 2nd floor provides 3 additional bedrooms and a large bath. Proceeding to the finished basement you will find another nicely sized bedroom with a walk-in closet, full bath, and a family room featuring a fireplace with a spacious flex room adjacent, which could be another bedroom if needed. For the buyer's piece of mind, the sellers will be providing a home inspection. With over 50% remodel to this home, there are so many things we could mention! This is the one you have been waiting for!
Location
State IL
County Champaign
Area Champaign, Savoy
Rooms
Basement Full
Interior
Interior Features Vaulted/Cathedral Ceilings, Hardwood Floors, First Floor Bedroom, First Floor Laundry, First Floor Full Bath, Built-in Features, Walk-In Closet(s), Open Floorplan, Some Carpeting, Separate Dining Room, Pantry
Heating Natural Gas
Cooling Central Air
Fireplaces Number 2
Fireplaces Type Gas Log
Equipment Ceiling Fan(s), Sump Pump, Backup Sump Pump;
Fireplace Y
Appliance Range, Microwave, Dishwasher, Refrigerator, Stainless Steel Appliance(s)
Laundry In Unit, Sink
Exterior
Exterior Feature Deck, Porch
Parking Features Attached
Garage Spaces 3.0
Community Features Lake, Sidewalks, Street Lights, Street Paved
Roof Type Asphalt
Building
Lot Description Cul-De-Sac, Mature Trees, Sidewalks
Sewer Public Sewer
Water Public
New Construction false
Schools
Elementary Schools Champaign/Middle Call Unit 4 351
Middle Schools Champaign/Middle Call Unit 4 351
High Schools Central High School
School District 4 , 4, 4
Others
HOA Fee Include None
Ownership Fee Simple
Special Listing Condition None
Read Less
Want to know what your home might be worth? Contact us for a FREE valuation!

Our team is ready to help you sell your home for the highest possible price ASAP

© 2024 Listings courtesy of MRED as distributed by MLS GRID. All Rights Reserved.
Bought with Lisa Rector • KELLER WILLIAMS-TREC

GET MORE INFORMATION





