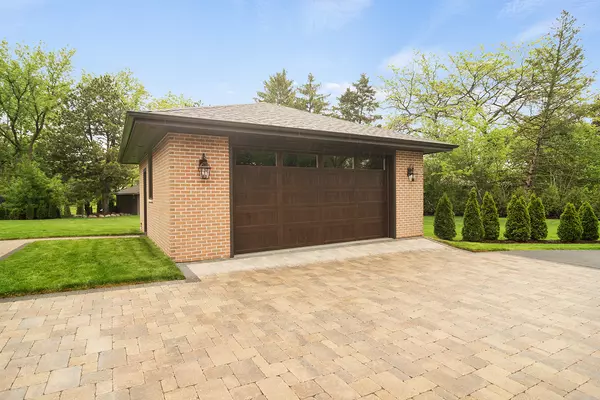$1,089,000
$989,000
10.1%For more information regarding the value of a property, please contact us for a free consultation.
21270 W Linden LN Kildeer, IL 60047
4 Beds
2.5 Baths
3,651 SqFt
Key Details
Sold Price $1,089,000
Property Type Single Family Home
Sub Type Detached Single
Listing Status Sold
Purchase Type For Sale
Square Footage 3,651 sqft
Price per Sqft $298
Subdivision Long Grove Valley
MLS Listing ID 12138036
Sold Date 10/31/24
Style Ranch
Bedrooms 4
Full Baths 2
Half Baths 1
Year Built 1965
Annual Tax Amount $14,624
Tax Year 2023
Lot Size 0.992 Acres
Lot Dimensions 231X192X222X192
Property Description
DON'T MISS THIS 10+++ IN SOUGHT AFTER KILDEER!!! Completely remodeled down to the studs, this all brick ranch boasts a 4 car garage, 4 bedrooms, (or 3 plus office), 2.1 baths, top of the line white kitchen with quartz counters, custom cabinetry & hardware, high end appliances, farm sink, built in cappuccino maker, water osmosis system, huge island breakfast bar & large picture windows. Gorgeous custom lighting, & hardwood flooring throughout. The family room is extra large for entertaining and has a lovely wood burning fireplace and built in wall storage unit/shelving system with custom lighting for ambiance. Top of the line bathrooms with custom tile, double vanities & walk in showers with rain heads. The front entry welcomes you in with its front porch and double front doors into a large foyer with double coat closet. Full unfinished basement just waiting for your finishing touches. New energy efficient mechanicals along with new windows and roof make this home like brand new! Outside this home has a a two car attached garage and a brand new detached two car as well, both with epoxy floors, drywall & paint. The extra large paver patio is a great place to sit, or host a gathering around the fire pit. Relax in the almost brand new hot tub in the privacy of the backyard. The entire lot has been professionally landscaped, and there is even a storage shed for your gardening needs. The circular driveway is great for parking and leads you to the many paver walkways that surround this home. Neutral decor throughout. Ready to move into. Convenient location near restaurants, expressways, train stations & more. Highly rated schools. Near Farmington Bath & Tennis Club for summer fun. Sought after neighborhood. Don't wait or it will be too late!!! This one is a BEAUTY! No sign on property.
Location
State IL
County Lake
Area Hawthorn Woods / Lake Zurich / Kildeer / Long Grove
Rooms
Basement Full
Interior
Interior Features Hardwood Floors, First Floor Bedroom, First Floor Laundry, First Floor Full Bath, Built-in Features, Walk-In Closet(s), Beamed Ceilings, Open Floorplan, Drapes/Blinds
Heating Natural Gas
Cooling Central Air
Fireplaces Number 1
Fireplaces Type Wood Burning
Equipment Humidifier, Water-Softener Owned, TV-Cable, CO Detectors, Ceiling Fan(s), Sump Pump, Water Heater-Gas
Fireplace Y
Appliance Range, Microwave, Dishwasher, High End Refrigerator, Stainless Steel Appliance(s), Wine Refrigerator, Range Hood, Water Purifier Owned, Water Softener, Water Softener Owned, Front Controls on Range/Cooktop
Laundry Gas Dryer Hookup
Exterior
Exterior Feature Hot Tub, Brick Paver Patio, Fire Pit, Invisible Fence
Parking Features Attached, Detached
Garage Spaces 4.0
Roof Type Asphalt
Building
Lot Description Landscaped, Wooded, Mature Trees, Backs to Trees/Woods, Fence-Invisible Pet
Sewer Septic-Private
Water Private Well
New Construction false
Schools
Elementary Schools Isaac Fox Elementary School
Middle Schools Lake Zurich Middle - S Campus
High Schools Lake Zurich High School
School District 95 , 95, 95
Others
HOA Fee Include None
Ownership Fee Simple
Special Listing Condition None
Read Less
Want to know what your home might be worth? Contact us for a FREE valuation!

Our team is ready to help you sell your home for the highest possible price ASAP

© 2024 Listings courtesy of MRED as distributed by MLS GRID. All Rights Reserved.
Bought with Jennifer Schmidt • Coldwell Banker Realty

GET MORE INFORMATION





