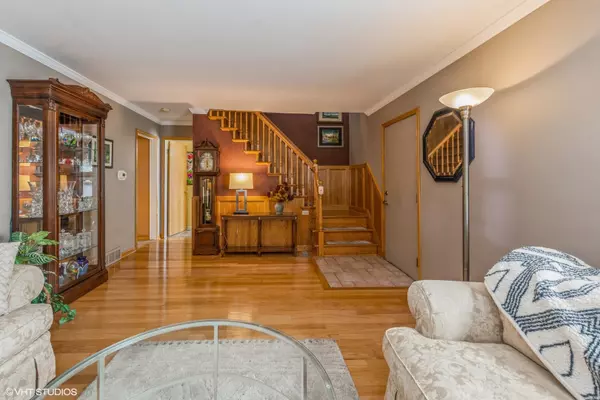$300,000
$310,000
3.2%For more information regarding the value of a property, please contact us for a free consultation.
3348 Louise DR Lansing, IL 60438
4 Beds
1.5 Baths
2,208 SqFt
Key Details
Sold Price $300,000
Property Type Single Family Home
Sub Type Detached Single
Listing Status Sold
Purchase Type For Sale
Square Footage 2,208 sqft
Price per Sqft $135
Subdivision Monaldi Manor
MLS Listing ID 12160210
Sold Date 11/07/24
Bedrooms 4
Full Baths 1
Half Baths 1
Year Built 1962
Annual Tax Amount $8,118
Tax Year 2023
Lot Size 0.322 Acres
Lot Dimensions 100 X 137 X 113 X 137
Property Description
This one has a lot to offer! The Monaldi Manor subdivision in Lansing is conveniently located near schools, parks, shopping and transportation. The over-sized lot accommodates a circular driveway in front of this stately colonial. Inside the living room greets you with beautiful hardwood floors and an open staircase with custom oak wainscotting. The kitchen has an abundance of cabinets and granite counter tops along with a spacious dining area. Many of the appliances have been updated. The large main floor family is the highlight of the home with a cozy fireplace, detailed tray ceiling, cove moldings, recessed lighting and a sliding glass door to the deck in the back yard. The 4th bedroom is located on the main floor and could also be used as formal dining room if desired. There is a tastefully updated powder room and generous sized laundry/mud room on the first floor as well. Upstairs are three truly spacious bedrooms all with walk-in closet space along with a smartly laid out full bathroom. The 2.5 car attached garage is huge, heated and has a service door to the back yard. It is ideal for the handy person or hobbyist. Don't be fooled by the back yard. There is a fenced in garden area and then additional area to the side of that. Tons of potential here!
Location
State IL
County Cook
Area Lansing
Rooms
Basement None
Interior
Interior Features Hardwood Floors, First Floor Bedroom, First Floor Laundry, Walk-In Closet(s), Special Millwork, Granite Counters
Heating Natural Gas, Forced Air
Cooling Central Air
Equipment Ceiling Fan(s)
Fireplace N
Appliance Range, Microwave, Dishwasher, Refrigerator, Washer, Dryer
Laundry In Unit
Exterior
Exterior Feature Deck
Parking Features Attached
Garage Spaces 2.5
Roof Type Asphalt
Building
Sewer Public Sewer
Water Public
New Construction false
Schools
High Schools Thornton Fractnl So High School
School District 171 , 171, 215
Others
HOA Fee Include None
Ownership Fee Simple
Special Listing Condition None
Read Less
Want to know what your home might be worth? Contact us for a FREE valuation!

Our team is ready to help you sell your home for the highest possible price ASAP

© 2024 Listings courtesy of MRED as distributed by MLS GRID. All Rights Reserved.
Bought with Catherine Hanzelin • HomeSmart Realty Group

GET MORE INFORMATION





