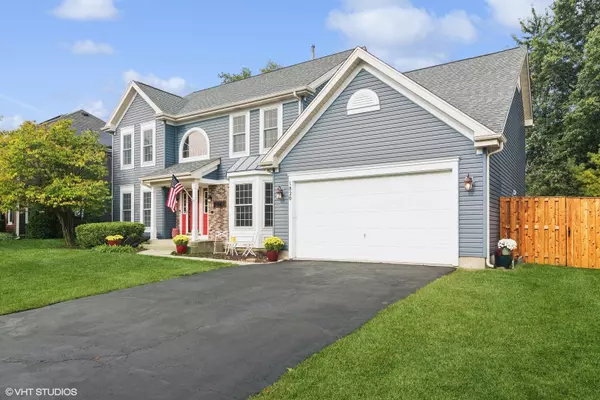$450,000
$450,000
For more information regarding the value of a property, please contact us for a free consultation.
1820 Waverly LN Algonquin, IL 60102
5 Beds
2.5 Baths
2,679 SqFt
Key Details
Sold Price $450,000
Property Type Single Family Home
Sub Type Detached Single
Listing Status Sold
Purchase Type For Sale
Square Footage 2,679 sqft
Price per Sqft $167
MLS Listing ID 12182041
Sold Date 11/22/24
Bedrooms 5
Full Baths 2
Half Baths 1
Year Built 1993
Annual Tax Amount $9,368
Tax Year 2023
Lot Dimensions 151X75
Property Description
Coming soon! This 4+1 bedroom home in Willoughby Farms is your dream come true! Step into the inviting two-story foyer with beautiful hardwood floors and you'll instantly fall in love. You'll find a formal living room with new carpet and neutral paint colors, and a spacious dining room with bay window. The kitchen boasts a grand island, coffee station, wood cabinets and so much storage space! Off the kitchen is a massive family room with floor to ceiling windows, a half bath and an additional office/den. The first floor is complete with a laundry and mudroom that's accessible through the garage and kitchen. Upstairs are 4 generous-sized bedrooms with the cutest paint colors. The primary bedroom has ample closet space, a sitting area, vaulted ceilings, and a spacious ensuite complete with double vanity, whirlpool tub, and separate shower. In the lower level there are many spaces to be used for entertainment, play, and living. And an exercise room that can be converted back to the 5th bedroom, and great storage spaces, too. New carpet has been installed where needed, hardwood floors in the main living spaces, and fresh paint in every room makes this home truly move-in ready. The backyard contains a wood deck, perfect for dinners and guests, and green space that goes on and on. The yard is fully fenced for your four-legged friends, too. Willoughby Farms is a highly-desired area that offers a wonderful community feel. Come check it out for yourself.
Location
State IL
County Kane
Area Algonquin
Rooms
Basement Full
Interior
Heating Natural Gas
Cooling Central Air
Fireplace N
Exterior
Parking Features Attached
Garage Spaces 2.0
Building
Sewer Public Sewer
Water Public
New Construction false
Schools
School District 300 , 300, 300
Others
HOA Fee Include None
Ownership Fee Simple
Special Listing Condition None
Read Less
Want to know what your home might be worth? Contact us for a FREE valuation!

Our team is ready to help you sell your home for the highest possible price ASAP

© 2024 Listings courtesy of MRED as distributed by MLS GRID. All Rights Reserved.
Bought with Neil Auer • Smith & Hampton RE And Property MGMT LLC

GET MORE INFORMATION





