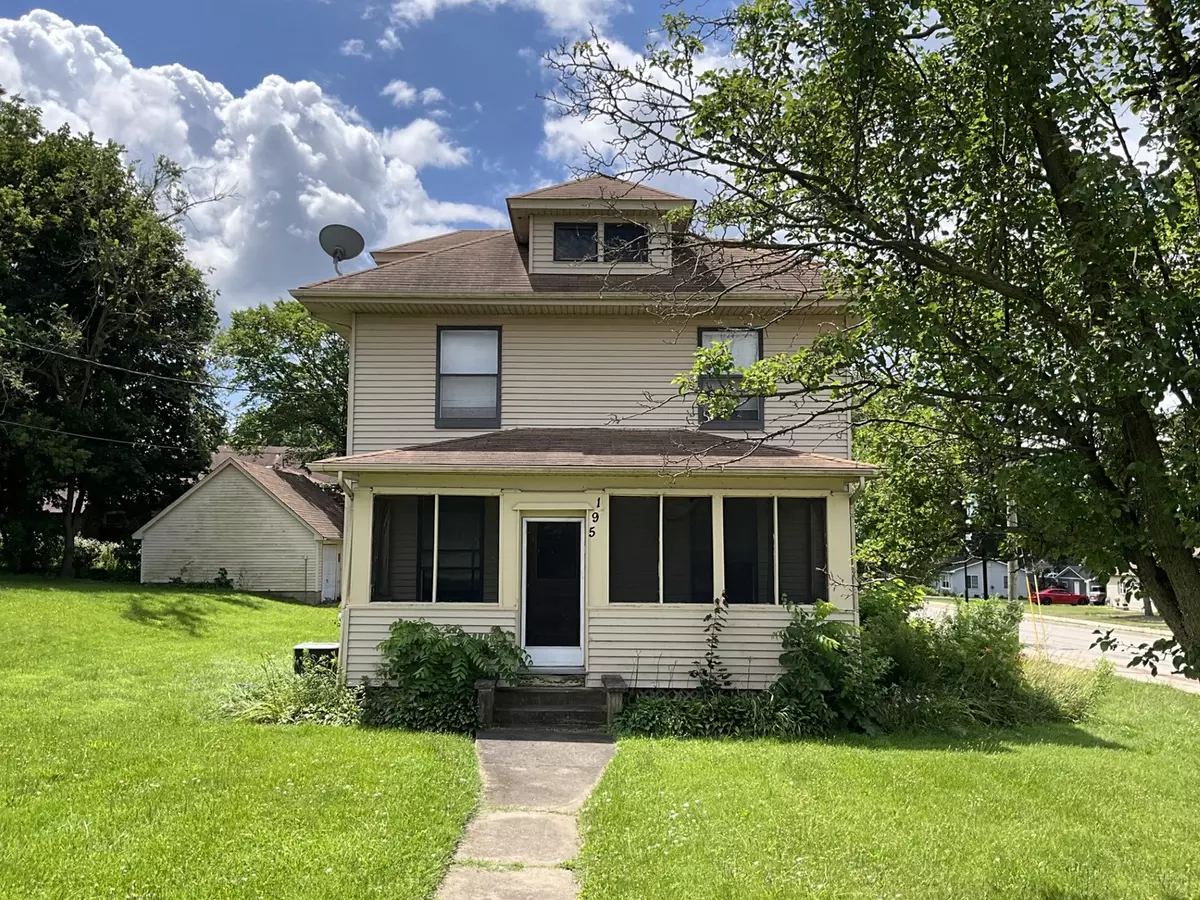
195 E State ST South Elgin, IL 60177
3 Beds
3.5 Baths
1,807 SqFt
UPDATED:
08/17/2024 08:48 AM
Key Details
Property Type Single Family Home
Sub Type Detached Single
Listing Status Active
Purchase Type For Sale
Square Footage 1,807 sqft
Price per Sqft $220
MLS Listing ID 12103178
Style American 4-Sq.
Bedrooms 3
Full Baths 3
Half Baths 1
Year Built 1910
Annual Tax Amount $8,013
Tax Year 2023
Lot Size 0.450 Acres
Lot Dimensions 148 X 134
Property Description
Location
State IL
County Kane
Area South Elgin
Rooms
Basement Full
Interior
Interior Features Hardwood Floors
Heating Natural Gas, Forced Air
Cooling Central Air
Fireplaces Number 1
Fireplaces Type Wood Burning
Equipment Humidifier, TV-Cable, CO Detectors, Ceiling Fan(s), Sump Pump
Fireplace Y
Appliance Range, Dishwasher, Refrigerator, Washer, Dryer
Laundry Gas Dryer Hookup, In Unit
Exterior
Parking Features Detached
Garage Spaces 1.0
Community Features Park, Curbs, Street Lights, Street Paved
Roof Type Asphalt
Building
Lot Description Corner Lot
Dwelling Type Detached Single
Sewer Public Sewer
Water Public
New Construction false
Schools
Elementary Schools Clinton Elementary School
Middle Schools Kenyon Woods Middle School
High Schools South Elgin High School
School District 46 , 46, 46
Others
HOA Fee Include None
Ownership Fee Simple
Special Listing Condition None


Craig Rudy | Rudy Zavala
GET MORE INFORMATION





