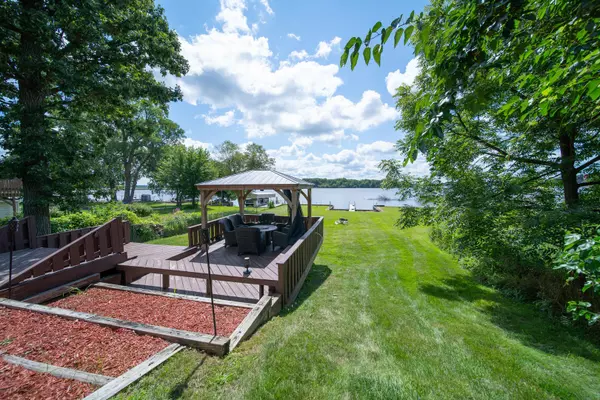
27657 W Lake Shore DR Spring Grove, IL 60081
3 Beds
1 Bath
980 SqFt
UPDATED:
10/17/2024 11:29 PM
Key Details
Property Type Single Family Home
Sub Type Detached Single
Listing Status Active Under Contract
Purchase Type For Sale
Square Footage 980 sqft
Price per Sqft $505
Subdivision J L Shaws
MLS Listing ID 12152375
Style Ranch
Bedrooms 3
Full Baths 1
Year Built 1960
Annual Tax Amount $5,863
Tax Year 2022
Lot Size 0.410 Acres
Lot Dimensions 63 X 335
Property Description
Location
State IL
County Lake
Area Spring Grove
Rooms
Basement None
Interior
Heating Natural Gas
Cooling Central Air
Fireplaces Number 1
Equipment Water-Softener Owned
Fireplace Y
Appliance Range, Dishwasher, Refrigerator, Washer, Dryer, Water Purifier Owned
Laundry In Unit
Exterior
Exterior Feature Deck
Garage Detached
Garage Spaces 2.5
Waterfront true
Building
Lot Description Chain of Lakes Frontage, Lake Front, Water View
Dwelling Type Detached Single
Sewer Septic-Private
Water Private Well
New Construction false
Schools
Elementary Schools Lotus School
Middle Schools Stanton School
High Schools Grant Community High School
School District 114 , 114, 124
Others
HOA Fee Include None
Ownership Fee Simple
Special Listing Condition None


Craig Rudy | Rudy Zavala
GET MORE INFORMATION





