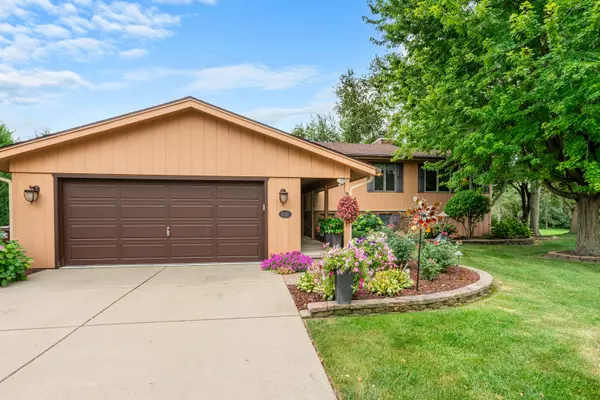
602 Deerpath RD Harvard, IL 60033
5 Beds
3 Baths
UPDATED:
10/17/2024 05:07 AM
Key Details
Property Type Single Family Home
Sub Type Detached Single
Listing Status Active
Purchase Type For Sale
Subdivision Prairie View
MLS Listing ID 12152885
Bedrooms 5
Full Baths 3
Year Built 1978
Annual Tax Amount $5,787
Tax Year 2023
Lot Dimensions 83X209X154X192
Property Description
Location
State IL
County Mchenry
Area Chemung / Harvard / Lawrence
Rooms
Basement Full, Walkout
Interior
Interior Features Wood Laminate Floors, Drapes/Blinds
Heating Natural Gas
Cooling Central Air
Fireplaces Number 1
Fireplaces Type Wood Burning
Fireplace Y
Appliance Range, Microwave, Dishwasher, Refrigerator, Washer, Dryer
Laundry Sink
Exterior
Exterior Feature Deck, Storms/Screens
Garage Attached
Garage Spaces 2.0
Community Features Street Lights, Street Paved
Roof Type Asphalt
Building
Lot Description Cul-De-Sac
Dwelling Type Detached Single
Sewer Public Sewer
Water Public
New Construction false
Schools
Elementary Schools Richard D Crosby Elementary Scho
Middle Schools Harvard Junior High School
High Schools Harvard High School
School District 50 , 50, 50
Others
HOA Fee Include None
Ownership Fee Simple
Special Listing Condition None


Craig Rudy | Rudy Zavala
GET MORE INFORMATION





