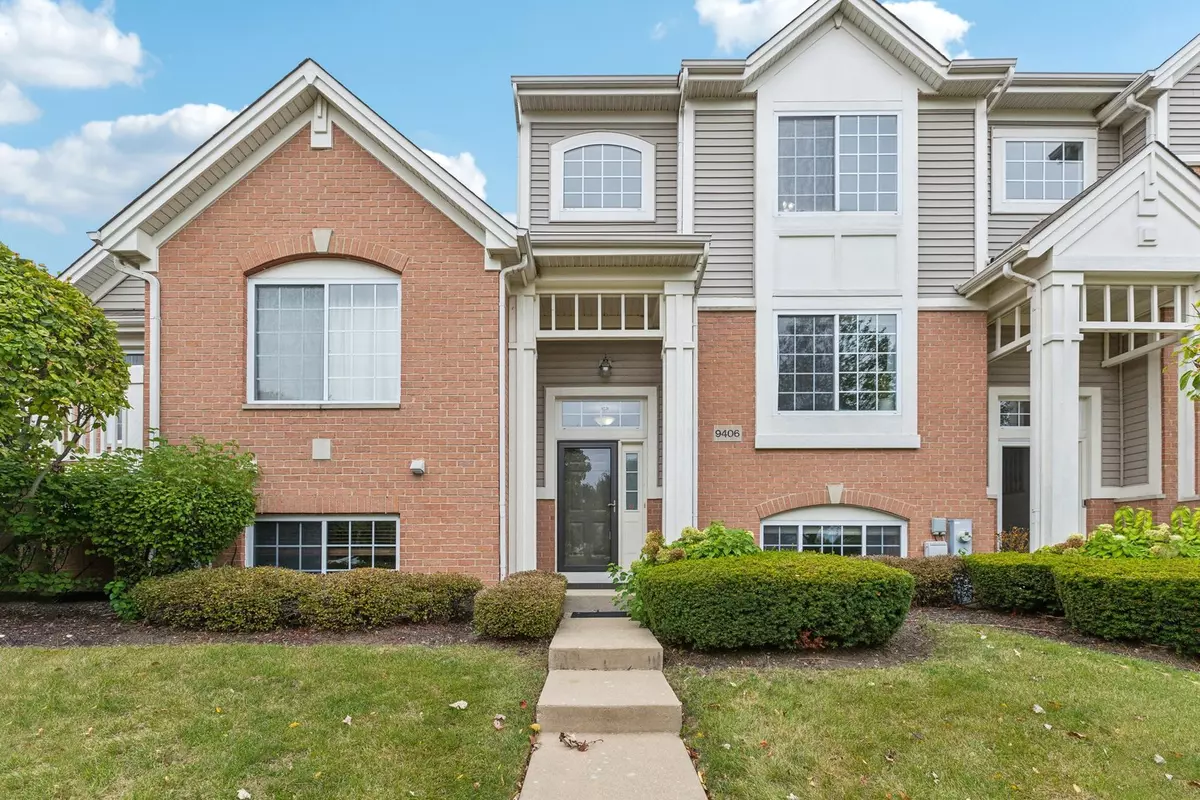
9406 W 141st ST Orland Park, IL 60462
3 Beds
2.5 Baths
2,100 SqFt
UPDATED:
10/20/2024 05:06 AM
Key Details
Property Type Townhouse
Sub Type Townhouse-2 Story
Listing Status Active
Purchase Type For Sale
Square Footage 2,100 sqft
Price per Sqft $173
Subdivision Orland Park Crossing
MLS Listing ID 12172087
Bedrooms 3
Full Baths 2
Half Baths 1
HOA Fees $222/mo
Rental Info No
Year Built 2007
Annual Tax Amount $6,529
Tax Year 2023
Lot Dimensions COMMON
Property Description
Location
State IL
County Cook
Area Orland Park
Rooms
Basement Partial
Interior
Interior Features Vaulted/Cathedral Ceilings, Hardwood Floors, First Floor Laundry, Storage
Heating Natural Gas, Forced Air
Cooling Central Air
Equipment Humidifier, TV-Cable, CO Detectors, Ceiling Fan(s)
Fireplace N
Appliance Range, Microwave, Dishwasher, Washer, Dryer, Water Purifier Owned
Laundry Gas Dryer Hookup, In Unit
Exterior
Exterior Feature Deck, Storms/Screens
Garage Attached
Garage Spaces 2.0
Roof Type Asphalt
Building
Lot Description Common Grounds, Landscaped
Dwelling Type Attached Single
Story 2
Sewer Public Sewer
Water Public
New Construction false
Schools
Elementary Schools Orland Park Elementary School
Middle Schools High Point Elementary School
High Schools Carl Sandburg High School
School District 135 , 135, 230
Others
HOA Fee Include Insurance,Exterior Maintenance,Lawn Care,Snow Removal
Ownership Condo
Special Listing Condition None
Pets Description Cats OK, Dogs OK


Craig Rudy | Rudy Zavala
GET MORE INFORMATION





