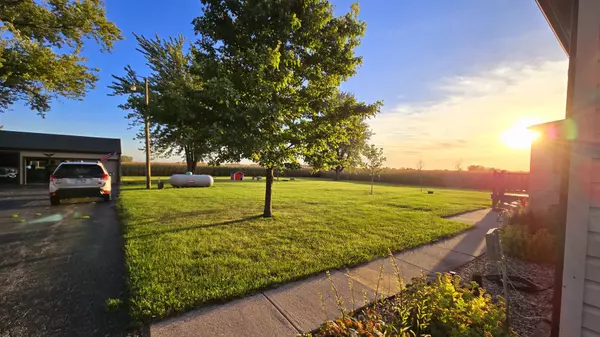
5037 W Beecher RD Peotone, IL 60468
3 Beds
2 Baths
1,625 SqFt
UPDATED:
11/11/2024 01:06 AM
Key Details
Property Type Single Family Home
Sub Type Detached Single
Listing Status Active
Purchase Type For Sale
Square Footage 1,625 sqft
Price per Sqft $209
MLS Listing ID 12178575
Style Ranch
Bedrooms 3
Full Baths 2
Annual Tax Amount $2,002
Tax Year 2023
Lot Size 10.000 Acres
Lot Dimensions 427 X 1023
Property Description
Location
State IL
County Will
Area Peotone
Rooms
Basement None
Interior
Interior Features Wood Laminate Floors, First Floor Bedroom, First Floor Laundry, First Floor Full Bath, Built-in Features, Walk-In Closet(s), Center Hall Plan, Some Carpeting, Drapes/Blinds, Separate Dining Room, Paneling, Pantry
Heating Electric, Propane
Cooling Central Air
Equipment Water-Softener Owned, CO Detectors, Ceiling Fan(s)
Fireplace N
Appliance Range, Microwave, Refrigerator, Washer, Dryer, Range Hood, Water Softener, Water Softener Owned
Laundry Electric Dryer Hookup, In Unit
Exterior
Exterior Feature Porch Screened, Storms/Screens, Fire Pit, Workshop
Garage Detached
Garage Spaces 4.0
Waterfront false
Roof Type Asphalt
Building
Lot Description Horses Allowed, Mature Trees, Level
Dwelling Type Detached Single
Sewer Septic-Private
Water Private Well
New Construction false
Schools
School District 207U , 207U, 207U
Others
HOA Fee Include None
Ownership Fee Simple
Special Listing Condition None


Craig Rudy | Rudy Zavala
GET MORE INFORMATION





