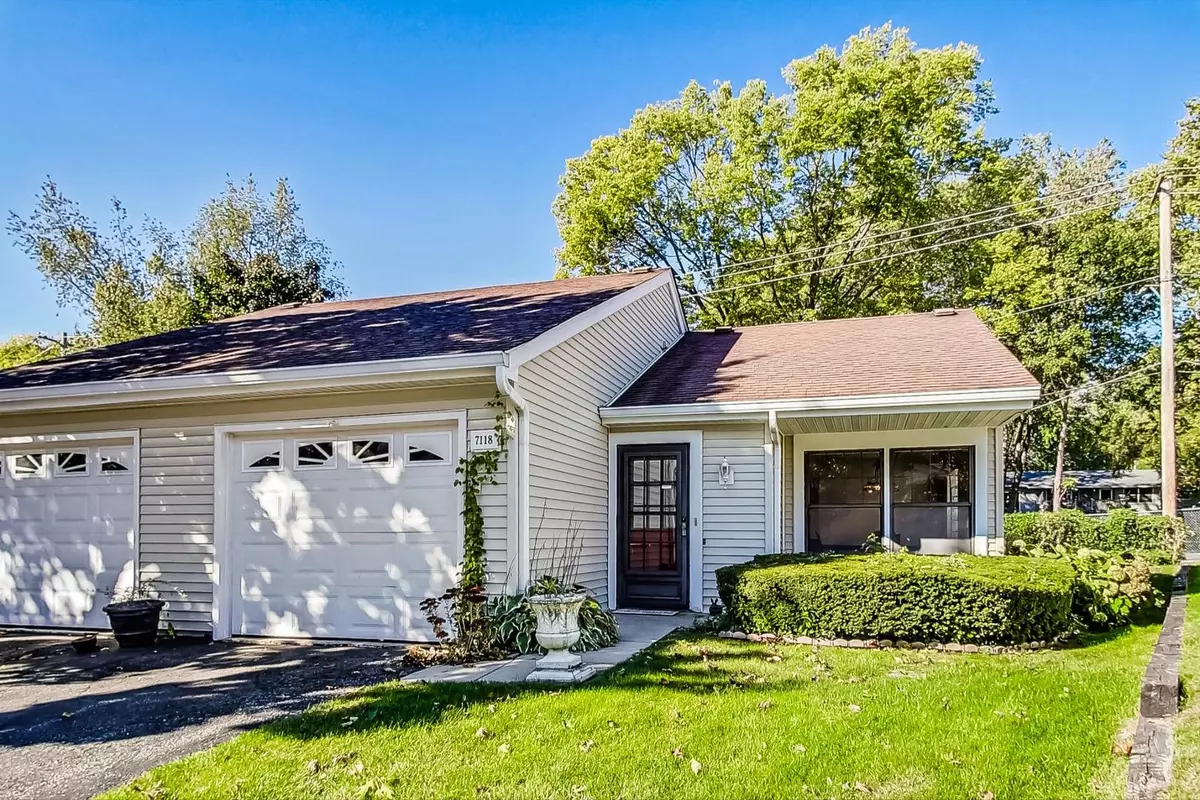
7118 Saint Tropez CT Fox Lake, IL 60020
1 Bed
1 Bath
793 SqFt
UPDATED:
10/28/2024 08:09 PM
Key Details
Property Type Single Family Home, Condo
Sub Type 1/2 Duplex,Condo
Listing Status Pending
Purchase Type For Sale
Square Footage 793 sqft
Price per Sqft $194
Subdivision Leisure Village
MLS Listing ID 12158328
Bedrooms 1
Full Baths 1
HOA Fees $247/mo
Rental Info Yes
Year Built 1978
Annual Tax Amount $3,047
Tax Year 2023
Lot Dimensions INTEGRAL
Property Description
Location
State IL
County Lake
Area Fox Lake
Rooms
Basement None
Interior
Interior Features Wood Laminate Floors, First Floor Bedroom, First Floor Laundry, First Floor Full Bath, Laundry Hook-Up in Unit, Some Storm Doors
Heating Electric, Baseboard
Cooling Central Air
Fireplace N
Appliance Range, Dishwasher, Refrigerator, Washer, Dryer
Laundry Electric Dryer Hookup, In Unit, Laundry Closet
Exterior
Exterior Feature Patio, Storms/Screens, End Unit
Garage Attached
Garage Spaces 1.0
Amenities Available Exercise Room, Golf Course, On Site Manager/Engineer, Party Room, Sundeck, Pool, Receiving Room, Tennis Court(s), Clubhouse
Waterfront false
Roof Type Asphalt
Building
Lot Description Common Grounds, Landscaped, Mature Trees
Dwelling Type Attached Single
Story 1
Sewer Public Sewer
Water Public
New Construction false
Schools
High Schools Grant Community High School
School District 114 , 114, 124
Others
HOA Fee Include Insurance,Clubhouse,Exercise Facilities,Exterior Maintenance,Lawn Care,Scavenger,Snow Removal
Ownership Condo
Special Listing Condition None
Pets Description No


Craig Rudy | Rudy Zavala
GET MORE INFORMATION





