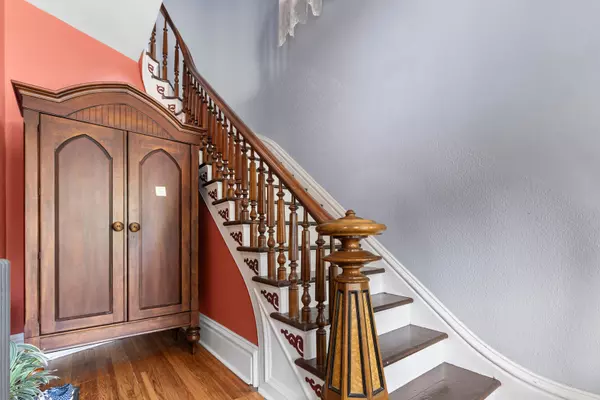
307 S 3rd ST Rockford, IL 61104
5 Beds
3 Baths
3,302 SqFt
UPDATED:
10/25/2024 09:52 PM
Key Details
Property Type Single Family Home
Sub Type Detached Single
Listing Status Pending
Purchase Type For Sale
Square Footage 3,302 sqft
Price per Sqft $57
MLS Listing ID 12186859
Style Victorian
Bedrooms 5
Full Baths 3
Year Built 1900
Annual Tax Amount $3,845
Tax Year 2023
Lot Dimensions 66 X 165 X 66 X 165
Property Description
Location
State IL
County Winnebago
Area Rockford
Rooms
Basement Full
Interior
Interior Features Hardwood Floors, First Floor Bedroom, First Floor Laundry, First Floor Full Bath, Walk-In Closet(s), Bookcases, Ceiling - 10 Foot, Separate Dining Room, Pantry
Heating Steam
Cooling Central Air
Fireplace N
Appliance Range, Dishwasher, Refrigerator, Washer, Dryer, Disposal
Exterior
Garage Detached
Garage Spaces 2.0
Waterfront false
Roof Type Asphalt
Building
Lot Description Fenced Yard
Dwelling Type Detached Single
Sewer Public Sewer
Water Public
New Construction false
Schools
Elementary Schools C Henry Bloom Elementary School
Middle Schools Abraham Lincoln Middle School
High Schools Rockford East High School
School District 205 , 205, 205
Others
HOA Fee Include None
Ownership Fee Simple
Special Listing Condition None


Craig Rudy | Rudy Zavala
GET MORE INFORMATION





