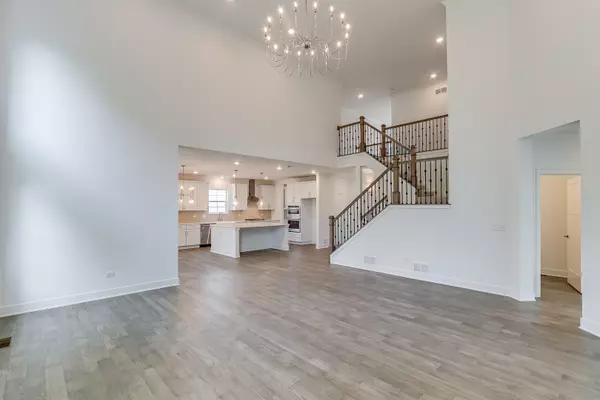
2515 Swandyke CT Naperville, IL 60565
5 Beds
4.5 Baths
3,414 SqFt
UPDATED:
11/09/2024 06:18 PM
Key Details
Property Type Single Family Home
Sub Type Detached Single
Listing Status Active Under Contract
Purchase Type For Sale
Square Footage 3,414 sqft
Price per Sqft $281
Subdivision Breckenridge Estates
MLS Listing ID 12187920
Style Traditional
Bedrooms 5
Full Baths 4
Half Baths 1
HOA Fees $850/ann
Year Built 2024
Tax Year 2022
Lot Dimensions 76 X 154 X 100 X 172
Property Description
Location
State IL
County Will
Area Naperville
Rooms
Basement Full
Interior
Interior Features Second Floor Laundry
Heating Natural Gas, Forced Air
Cooling Central Air
Fireplaces Number 1
Equipment CO Detectors, Sump Pump
Fireplace Y
Exterior
Garage Attached
Garage Spaces 3.0
Community Features Lake, Sidewalks, Street Lights, Street Paved
Waterfront false
Roof Type Asphalt
Building
Dwelling Type Detached Single
Sewer Public Sewer
Water Lake Michigan, Public
New Construction true
Schools
Elementary Schools Spring Brook Elementary School
Middle Schools Gregory Middle School
High Schools Neuqua Valley High School
School District 204 , 204, 204
Others
HOA Fee Include Other
Ownership Fee Simple w/ HO Assn.
Special Listing Condition None


Craig Rudy | Rudy Zavala
GET MORE INFORMATION





