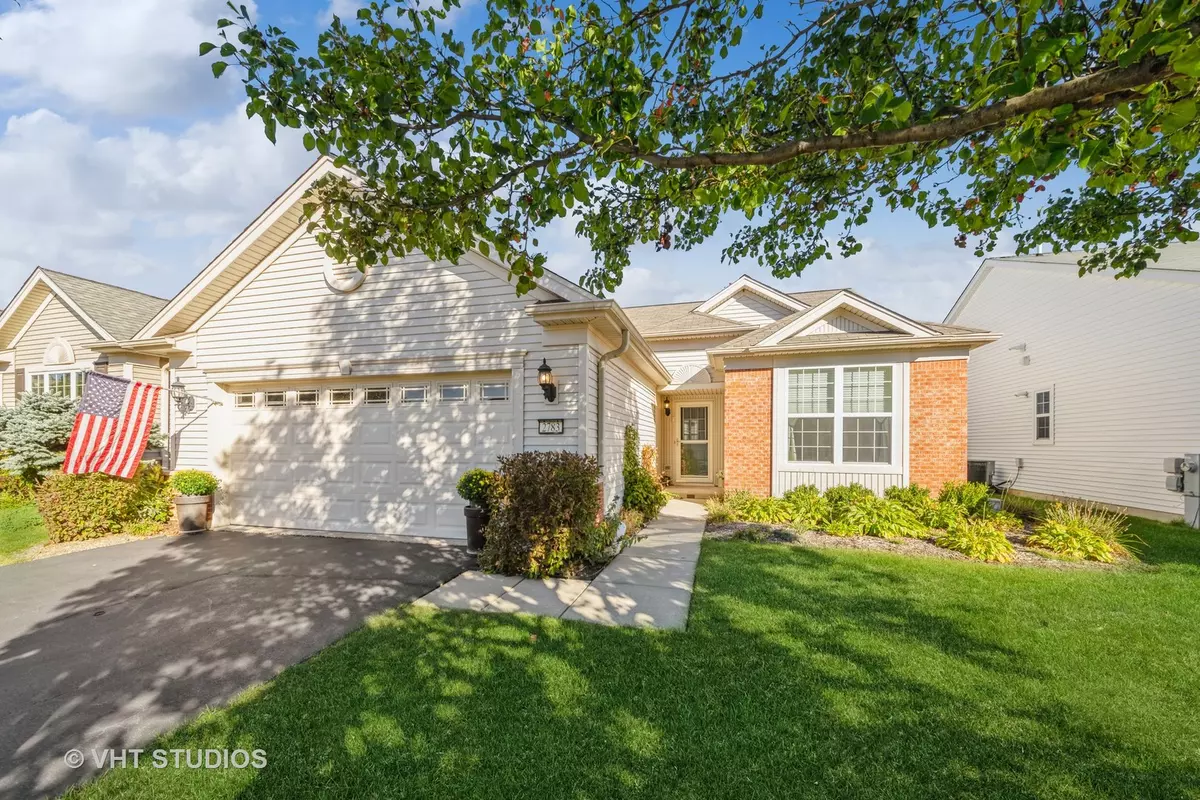
2783 Beacon Point CIR Elgin, IL 60124
2 Beds
2 Baths
1,570 SqFt
OPEN HOUSE
Sun Nov 24, 11:00am - 1:00pm
UPDATED:
11/15/2024 06:07 AM
Key Details
Property Type Single Family Home
Sub Type Detached Single
Listing Status Active
Purchase Type For Sale
Square Footage 1,570 sqft
Price per Sqft $241
Subdivision Edgewater By Del Webb
MLS Listing ID 12183937
Style Ranch
Bedrooms 2
Full Baths 2
HOA Fees $267/mo
Year Built 2008
Annual Tax Amount $7,058
Tax Year 2023
Lot Dimensions 51X125
Property Description
Location
State IL
County Kane
Area Elgin
Rooms
Basement None
Interior
Interior Features Hardwood Floors, First Floor Bedroom, First Floor Laundry, First Floor Full Bath, Walk-In Closet(s), Ceiling - 9 Foot, Some Wood Floors
Heating Natural Gas, Forced Air
Cooling Central Air
Equipment Humidifier, TV-Cable, Ceiling Fan(s)
Fireplace N
Appliance Range, Microwave, Dishwasher, High End Refrigerator, Washer, Dryer, Disposal, Stainless Steel Appliance(s)
Laundry Gas Dryer Hookup, In Unit
Exterior
Exterior Feature Patio, Storms/Screens
Garage Attached
Garage Spaces 2.0
Community Features Clubhouse, Pool, Tennis Court(s), Gated, Other
Waterfront false
Roof Type Asphalt
Building
Lot Description Landscaped
Dwelling Type Detached Single
Sewer Public Sewer
Water Public
New Construction false
Schools
School District 46 , 46, 46
Others
HOA Fee Include Insurance,Security,Clubhouse,Exercise Facilities,Pool,Lawn Care,Snow Removal
Ownership Fee Simple w/ HO Assn.
Special Listing Condition None


Craig Rudy | Rudy Zavala
GET MORE INFORMATION





