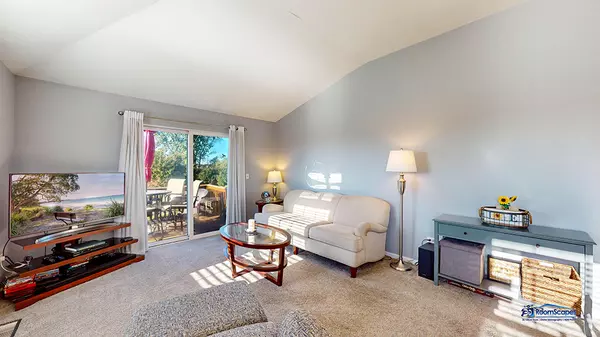
746 Legend LN Mchenry, IL 60050
4 Beds
3 Baths
2,054 SqFt
UPDATED:
11/19/2024 05:26 PM
Key Details
Property Type Townhouse
Sub Type Townhouse-2 Story
Listing Status Active Under Contract
Purchase Type For Sale
Square Footage 2,054 sqft
Price per Sqft $141
Subdivision Legend Lakes
MLS Listing ID 12193249
Bedrooms 4
Full Baths 3
HOA Fees $354/mo
Year Built 2006
Annual Tax Amount $5,596
Tax Year 2023
Lot Dimensions COMMON
Property Description
Location
State IL
County Mchenry
Area Holiday Hills / Johnsburg / Mchenry / Lakemoor / Mccullom Lake / Sunnyside / Ringwood
Rooms
Basement Walkout
Interior
Interior Features Vaulted/Cathedral Ceilings, First Floor Bedroom, Laundry Hook-Up in Unit, Open Floorplan, Dining Combo, Drapes/Blinds
Heating Natural Gas, Forced Air
Cooling Central Air
Equipment CO Detectors, Ceiling Fan(s)
Fireplace N
Appliance Range, Microwave, Dishwasher, Refrigerator, Washer, Dryer, Disposal, Stainless Steel Appliance(s)
Exterior
Exterior Feature Balcony, Patio, End Unit
Parking Features Attached
Garage Spaces 2.0
Amenities Available Park, Ceiling Fan, Trail(s)
Roof Type Asphalt
Building
Lot Description Common Grounds, Corner Lot, Park Adjacent
Dwelling Type Attached Single
Story 2
Sewer Public Sewer
Water Public
New Construction false
Schools
Elementary Schools Valley View Elementary School
Middle Schools Parkland Middle School
High Schools Mchenry Campus
School District 15 , 15, 156
Others
HOA Fee Include Water,Insurance,Exterior Maintenance,Lawn Care,Snow Removal
Ownership Condo
Special Listing Condition None
Pets Description Cats OK, Dogs OK, Number Limit


Craig Rudy | Rudy Zavala
GET MORE INFORMATION





