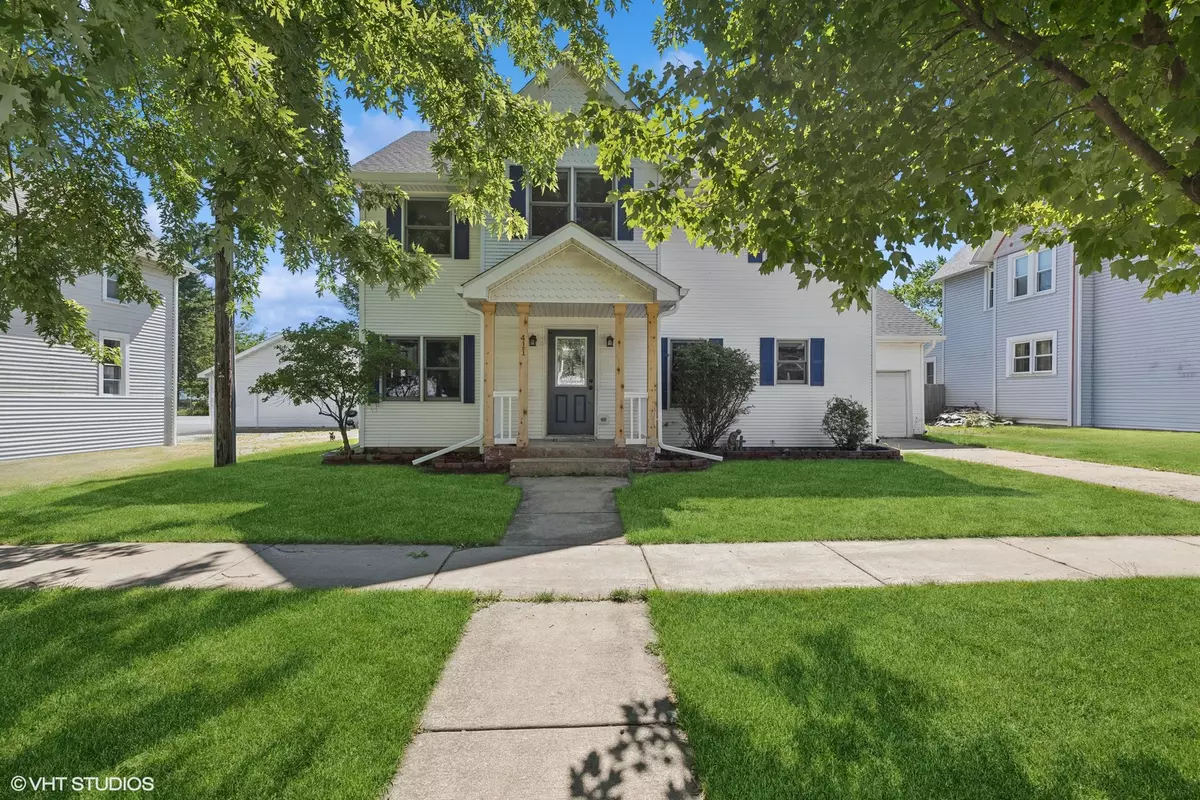
411 S Third ST Peotone, IL 60468
5 Beds
3 Baths
2,300 SqFt
UPDATED:
11/04/2024 06:06 AM
Key Details
Property Type Single Family Home
Sub Type Detached Single
Listing Status Active
Purchase Type For Sale
Square Footage 2,300 sqft
Price per Sqft $141
MLS Listing ID 12199394
Bedrooms 5
Full Baths 3
Year Built 1943
Annual Tax Amount $4,672
Tax Year 2023
Lot Size 7,840 Sqft
Lot Dimensions 50X130
Property Description
Location
State IL
County Will
Area Peotone
Rooms
Basement None
Interior
Heating Natural Gas, Forced Air
Cooling Central Air
Fireplace N
Appliance Range, Microwave, Refrigerator, Washer, Dryer
Exterior
Parking Features Attached
Garage Spaces 1.0
Roof Type Asphalt
Building
Dwelling Type Detached Single
Sewer Public Sewer
Water Public
New Construction false
Schools
School District 207U , 207U, 207U
Others
HOA Fee Include None
Ownership Fee Simple
Special Listing Condition None


Craig Rudy | Rudy Zavala
GET MORE INFORMATION





