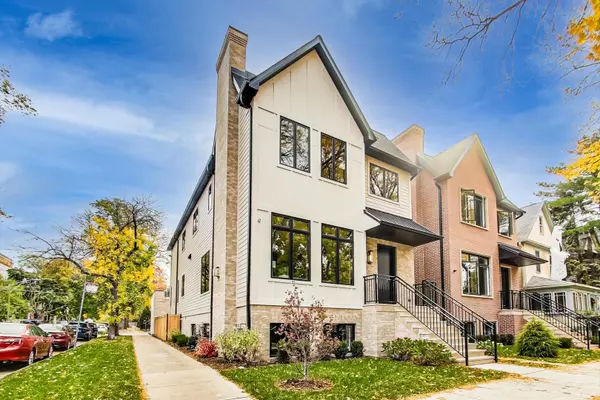
4323 N Greenview AVE Chicago, IL 60613
7 Beds
5 Baths
5,200 SqFt
OPEN HOUSE
Sun Nov 24, 12:00pm - 2:00pm
UPDATED:
11/04/2024 06:06 AM
Key Details
Property Type Single Family Home
Sub Type Detached Single
Listing Status Active
Purchase Type For Sale
Square Footage 5,200 sqft
Price per Sqft $500
MLS Listing ID 12198171
Bedrooms 7
Full Baths 4
Half Baths 2
Year Built 2024
Tax Year 2022
Lot Dimensions 33X120
Property Description
Location
State IL
County Cook
Area Chi - Lake View
Rooms
Basement English
Interior
Interior Features Vaulted/Cathedral Ceilings, Skylight(s), Bar-Wet, Hardwood Floors, Heated Floors, Second Floor Laundry, Built-in Features, Walk-In Closet(s), Ceiling - 10 Foot, Open Floorplan, Special Millwork
Heating Natural Gas, Sep Heating Systems - 2+
Cooling Central Air
Fireplaces Number 2
Fireplace Y
Laundry Gas Dryer Hookup, In Unit, Sink
Exterior
Exterior Feature Roof Deck, Brick Paver Patio, Storms/Screens, Outdoor Grill
Garage Detached
Garage Spaces 3.0
Waterfront false
Roof Type Asphalt
Building
Dwelling Type Detached Single
Sewer Public Sewer
Water Public
New Construction true
Schools
Elementary Schools Ravenswood Elementary School
School District 299 , 299, 299
Others
HOA Fee Include None
Ownership Fee Simple
Special Listing Condition List Broker Must Accompany


Craig Rudy | Rudy Zavala
GET MORE INFORMATION





