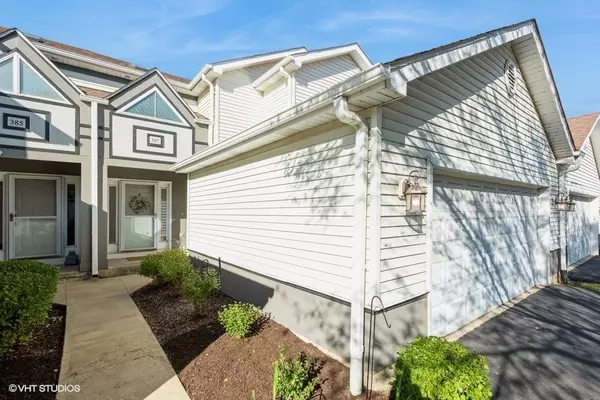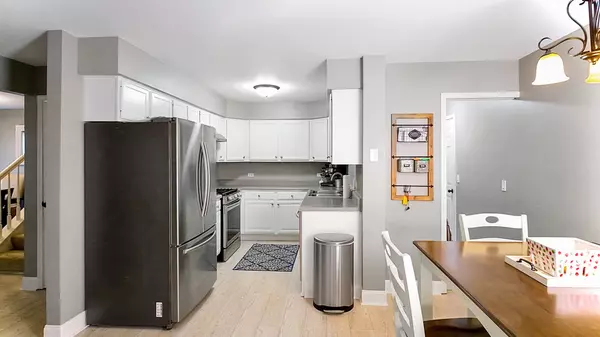
387 Inner CIrcle DR Bolingbrook, IL 60490
3 Beds
2.5 Baths
1,813 SqFt
UPDATED:
11/19/2024 07:00 AM
Key Details
Property Type Townhouse
Sub Type Townhouse-2 Story
Listing Status Active
Purchase Type For Sale
Square Footage 1,813 sqft
Price per Sqft $192
MLS Listing ID 12209810
Bedrooms 3
Full Baths 2
Half Baths 1
HOA Fees $220/mo
Rental Info Yes
Year Built 1996
Annual Tax Amount $7,112
Tax Year 2023
Lot Dimensions 28X90
Property Description
Location
State IL
County Will
Area Bolingbrook
Rooms
Basement Full
Interior
Interior Features Vaulted/Cathedral Ceilings, Skylight(s), Wood Laminate Floors, First Floor Laundry, Walk-In Closet(s), Pantry
Heating Natural Gas, Forced Air
Cooling Central Air
Fireplaces Number 1
Fireplaces Type Gas Log, Gas Starter
Fireplace Y
Appliance Range, Microwave, Dishwasher, Refrigerator, Washer, Dryer, Stainless Steel Appliance(s)
Laundry In Unit
Exterior
Exterior Feature Patio
Parking Features Attached
Garage Spaces 2.0
Building
Dwelling Type Attached Single
Story 2
Sewer Public Sewer
Water Public
New Construction false
Schools
School District 365U , 365U, 365U
Others
HOA Fee Include Insurance,Exterior Maintenance,Lawn Care,Snow Removal
Ownership Fee Simple w/ HO Assn.
Special Listing Condition None
Pets Allowed Cats OK, Dogs OK


Craig Rudy | Rudy Zavala
GET MORE INFORMATION





