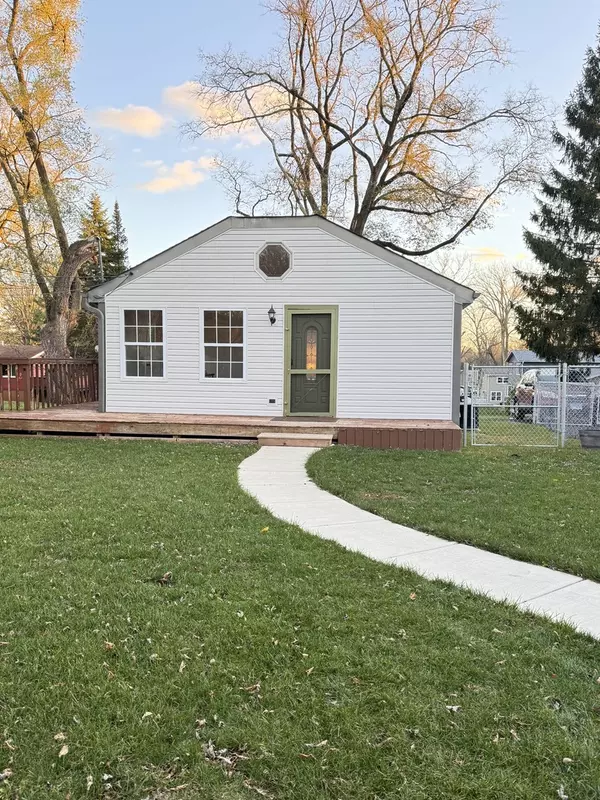
116 Northern TER Island Lake, IL 60042
3 Beds
2 Baths
1,760 SqFt
UPDATED:
11/15/2024 01:59 AM
Key Details
Property Type Single Family Home
Sub Type Detached Single
Listing Status Active Under Contract
Purchase Type For Sale
Square Footage 1,760 sqft
Price per Sqft $152
Subdivision Island Lake Estates
MLS Listing ID 12208344
Style Ranch
Bedrooms 3
Full Baths 2
Year Built 1938
Annual Tax Amount $4,481
Tax Year 2023
Lot Size 9,583 Sqft
Lot Dimensions 240 X 40
Property Description
Location
State IL
County Lake
Area Island Lake
Rooms
Basement Walkout
Interior
Interior Features Vaulted/Cathedral Ceilings, Hardwood Floors, First Floor Bedroom, First Floor Full Bath, Walk-In Closet(s)
Heating Steam
Cooling Central Air
Equipment CO Detectors, Ceiling Fan(s)
Fireplace N
Appliance Range, Dishwasher, Refrigerator, Washer, Dryer
Exterior
Exterior Feature Deck, Patio
Parking Features Detached
Garage Spaces 2.5
Roof Type Asphalt
Building
Lot Description Fenced Yard, Water Rights, Water View, Mature Trees, Lake Access, Views
Dwelling Type Detached Single
Sewer Public Sewer
Water Public
New Construction false
Schools
Elementary Schools Cotton Creek Elementary School
Middle Schools Wauconda Middle School
High Schools Wauconda Comm High School
School District 118 , 118, 118
Others
HOA Fee Include None
Ownership Fee Simple
Special Listing Condition None


Craig Rudy | Rudy Zavala
GET MORE INFORMATION





