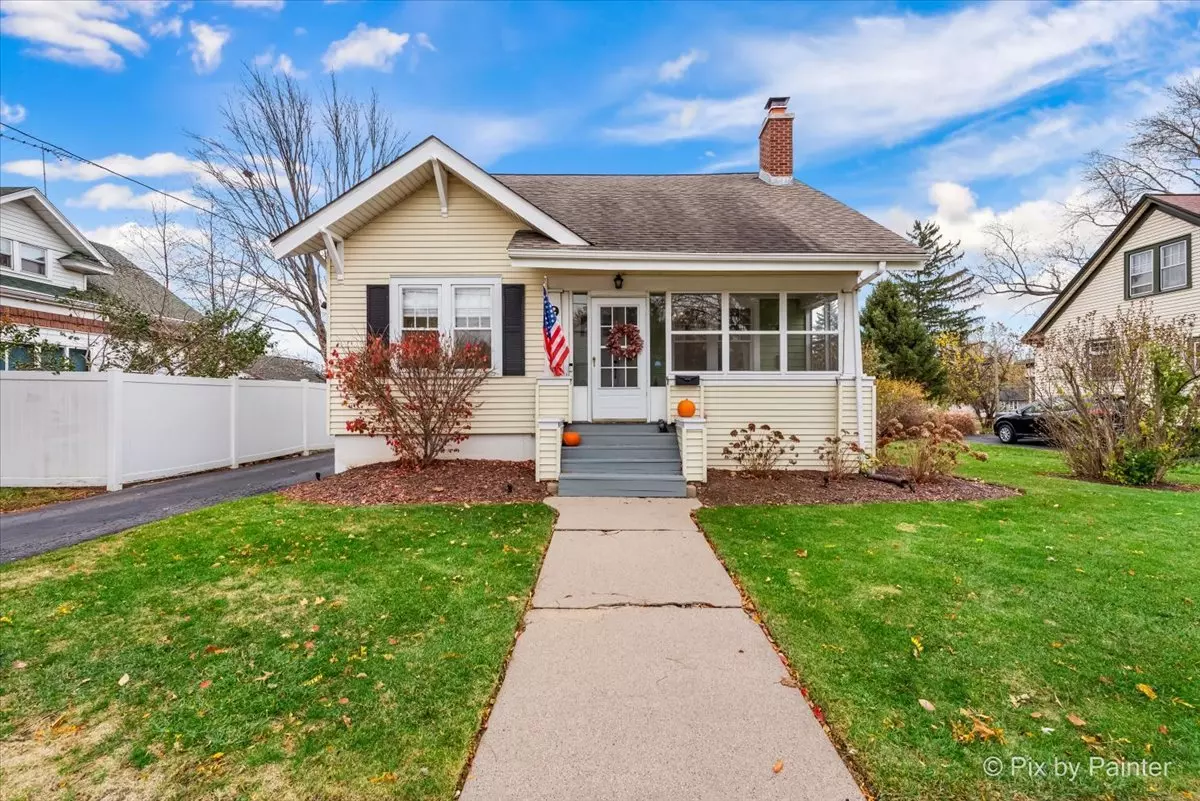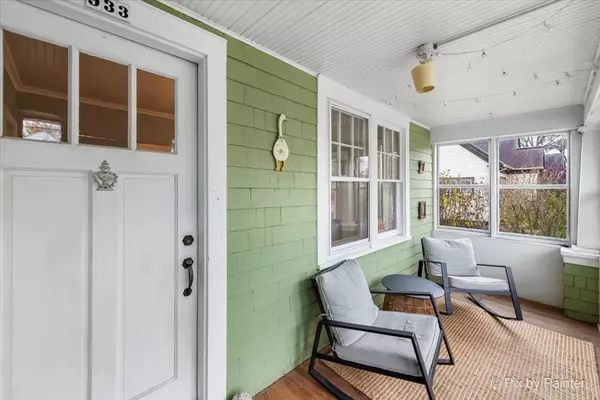
933 Augusta AVE Elgin, IL 60120
3 Beds
2 Baths
1,245 SqFt
OPEN HOUSE
Sat Nov 23, 12:30pm - 2:30pm
UPDATED:
11/21/2024 08:02 AM
Key Details
Property Type Single Family Home
Sub Type Detached Single
Listing Status Active
Purchase Type For Sale
Square Footage 1,245 sqft
Price per Sqft $240
MLS Listing ID 12207364
Style Bungalow
Bedrooms 3
Full Baths 2
Year Built 1918
Annual Tax Amount $5,627
Tax Year 2023
Lot Size 8,189 Sqft
Lot Dimensions 66X124
Property Description
Location
State IL
County Kane
Area Elgin
Rooms
Basement Full
Interior
Interior Features Vaulted/Cathedral Ceilings, Hardwood Floors, First Floor Bedroom, First Floor Full Bath, Built-in Features, Walk-In Closet(s)
Heating Steam
Cooling Window/Wall Unit - 1
Fireplaces Number 1
Fireplaces Type Wood Burning
Equipment CO Detectors, Ceiling Fan(s)
Fireplace Y
Appliance Range, Dishwasher, Refrigerator, Washer, Dryer
Laundry In Unit
Exterior
Exterior Feature Porch Screened
Community Features Curbs, Street Lights, Street Paved
Waterfront false
Roof Type Asphalt
Building
Lot Description Mature Trees
Dwelling Type Detached Single
Sewer Public Sewer
Water Public
New Construction false
Schools
Elementary Schools Coleman Elementary School
Middle Schools Larsen Middle School
High Schools Elgin High School
School District 46 , 46, 46
Others
HOA Fee Include None
Ownership Fee Simple
Special Listing Condition None


Craig Rudy | Rudy Zavala
GET MORE INFORMATION





