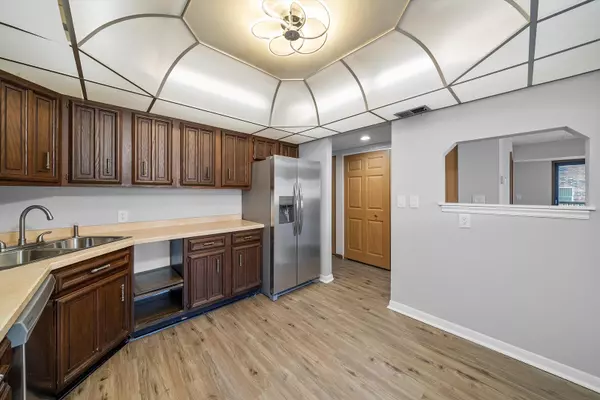
1421 WOODBRIDGE RD #3A Joliet, IL 60436
3 Beds
2 Baths
1,494 SqFt
UPDATED:
11/22/2024 06:06 AM
Key Details
Property Type Condo
Sub Type Condo
Listing Status Active
Purchase Type For Sale
Square Footage 1,494 sqft
Price per Sqft $133
Subdivision Woodlawn Terrace
MLS Listing ID 12211951
Bedrooms 3
Full Baths 2
HOA Fees $423/mo
Rental Info No
Year Built 1978
Annual Tax Amount $4,308
Tax Year 2023
Lot Dimensions COMMON
Property Description
Location
State IL
County Will
Area Joliet
Rooms
Basement None
Interior
Interior Features Vaulted/Cathedral Ceilings, Laundry Hook-Up in Unit
Heating Natural Gas, Forced Air
Cooling Central Air
Fireplaces Number 1
Fireplaces Type Wood Burning, Electric
Equipment Ceiling Fan(s)
Fireplace Y
Appliance Range, Microwave, Dishwasher, Refrigerator, Washer, Dryer, Disposal
Exterior
Exterior Feature Balcony, Storms/Screens, End Unit
Garage Attached
Garage Spaces 2.0
Amenities Available Elevator(s), Exercise Room, Storage, Party Room, Sundeck, Indoor Pool, Security Door Lock(s)
Waterfront false
Building
Lot Description Common Grounds, Landscaped
Dwelling Type Attached Single
Story 1
Sewer Public Sewer
Water Public
New Construction false
Schools
School District 86 , 86, 204
Others
HOA Fee Include Water,Parking,Insurance,Clubhouse,Exercise Facilities,Pool,Exterior Maintenance,Lawn Care,Snow Removal
Ownership Condo
Special Listing Condition None
Pets Description Cats OK, Dogs OK, Number Limit, Size Limit


Craig Rudy | Rudy Zavala
GET MORE INFORMATION





