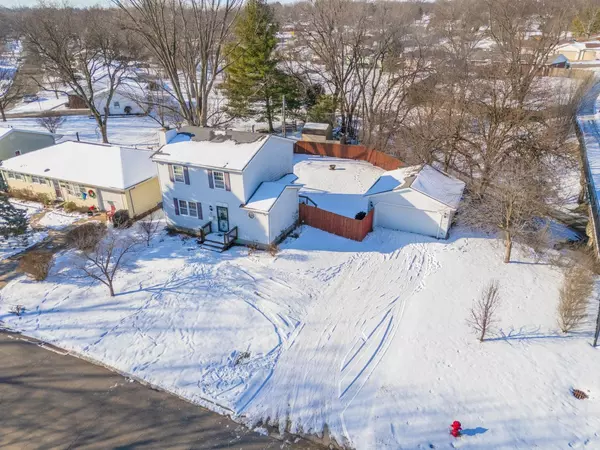701 Kathleen DR Normal, IL 61761
3 Beds
2.5 Baths
1,354 SqFt
UPDATED:
01/29/2025 02:35 PM
Key Details
Property Type Single Family Home
Sub Type Detached Single
Listing Status Active Under Contract
Purchase Type For Sale
Square Footage 1,354 sqft
Price per Sqft $180
Subdivision Brookwood
MLS Listing ID 12220243
Style Traditional
Bedrooms 3
Full Baths 2
Half Baths 1
Year Built 1988
Annual Tax Amount $5,021
Tax Year 2023
Lot Size 0.273 Acres
Lot Dimensions 99 X 120
Property Sub-Type Detached Single
Property Description
Location
State IL
County Mclean
Area Normal
Rooms
Basement Full
Interior
Heating Forced Air, Natural Gas
Cooling Central Air
Fireplaces Number 1
Fireplaces Type Attached Fireplace Doors/Screen, Gas Log
Fireplace Y
Appliance Range, Microwave, Dishwasher, Refrigerator, Washer, Dryer
Exterior
Exterior Feature Deck
Parking Features Detached
Garage Spaces 2.0
Building
Lot Description Landscaped, Mature Trees
Dwelling Type Detached Single
Sewer Public Sewer
Water Public
New Construction false
Schools
Elementary Schools Colene Hoose Elementary
Middle Schools Chiddix Jr High
High Schools Normal Community West High Schoo
School District 5 , 5, 5
Others
HOA Fee Include None
Ownership Fee Simple
Special Listing Condition None

Craig Hogan | Rudy Zavala
GET MORE INFORMATION





