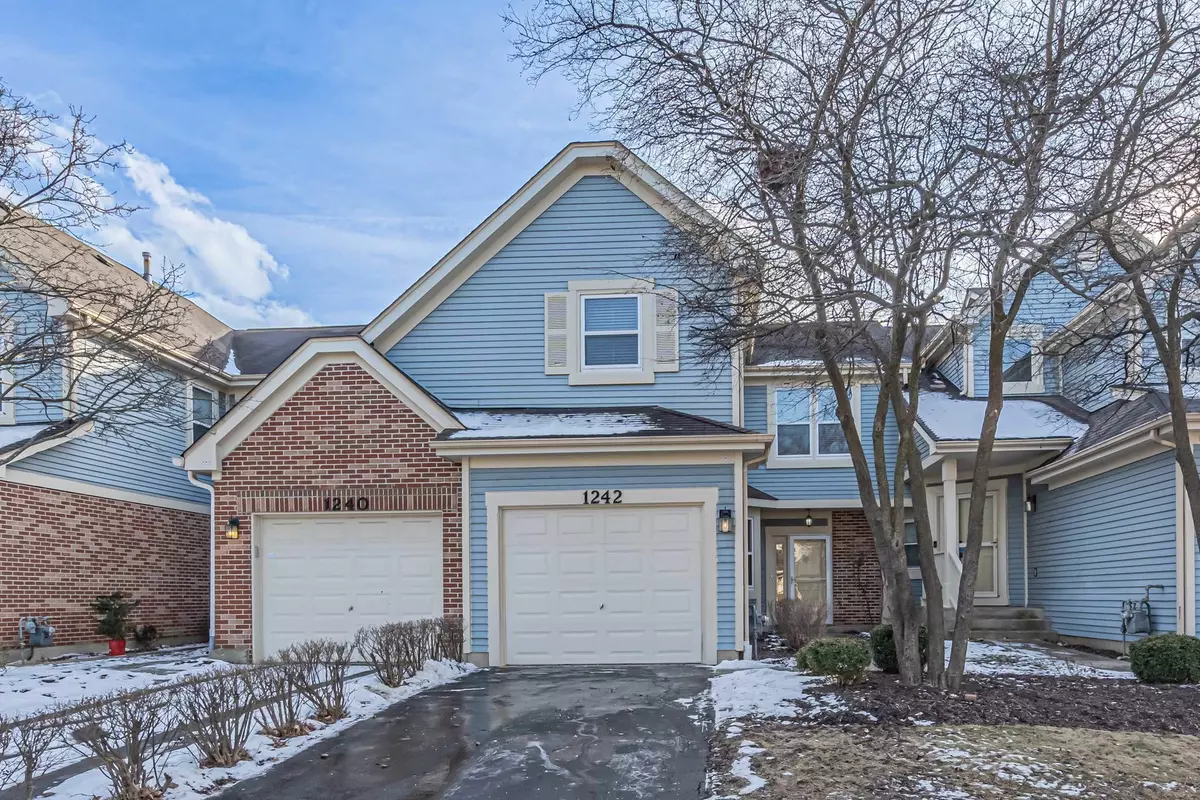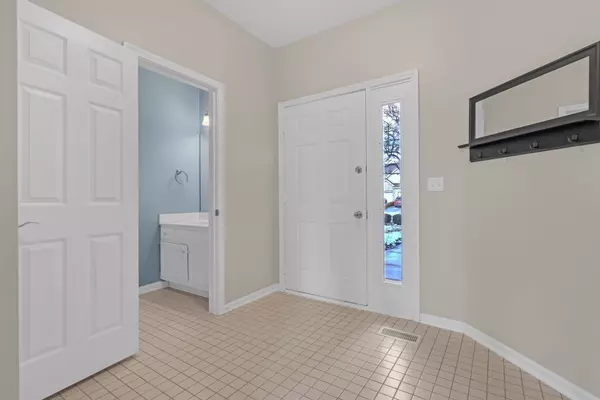1242 Tennyson LN Naperville, IL 60540
3 Beds
2.5 Baths
1,582 SqFt
UPDATED:
02/17/2025 02:29 PM
Key Details
Property Type Condo
Sub Type Condo
Listing Status Active Under Contract
Purchase Type For Sale
Square Footage 1,582 sqft
Price per Sqft $221
Subdivision Villas Of The Fields
MLS Listing ID 12222839
Bedrooms 3
Full Baths 2
Half Baths 1
HOA Fees $418/mo
Rental Info Yes
Year Built 1993
Annual Tax Amount $4,858
Tax Year 2023
Lot Dimensions COMMON
Property Sub-Type Condo
Property Description
Location
State IL
County Dupage
Area Naperville
Rooms
Basement None
Interior
Interior Features Cathedral Ceiling(s), Skylight(s), First Floor Laundry, Walk-In Closet(s), High Ceilings, Open Floorplan, Some Carpeting, Drapes/Blinds, Granite Counters
Heating Natural Gas
Cooling Central Air
Fireplaces Number 1
Fireplaces Type Gas Starter
Equipment CO Detectors
Fireplace Y
Appliance Range, Microwave, Dishwasher, Refrigerator, Washer, Dryer, Disposal
Laundry In Unit, Laundry Closet
Exterior
Exterior Feature Patio
Parking Features Attached
Garage Spaces 1.0
Roof Type Asphalt
Building
Lot Description Common Grounds
Dwelling Type Attached Single
Story 2
Sewer Public Sewer
Water Lake Michigan
New Construction false
Schools
Elementary Schools May Watts Elementary School
Middle Schools Hill Middle School
High Schools Metea Valley High School
School District 204 , 204, 204
Others
HOA Fee Include Water,Insurance,Exterior Maintenance,Lawn Care,Snow Removal
Ownership Condo
Special Listing Condition None
Pets Allowed Cats OK, Dogs OK

Craig Hogan | Rudy Zavala
GET MORE INFORMATION





