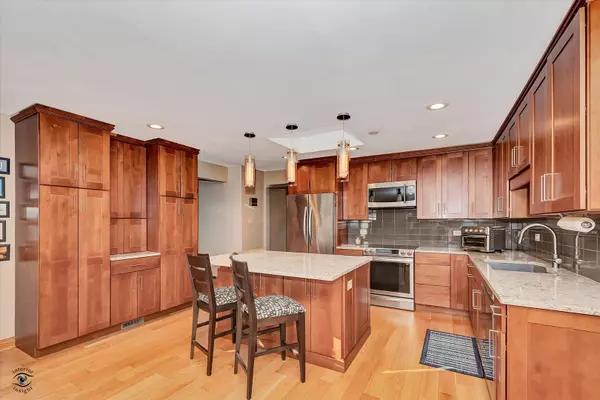13348 S Stephen DR Palos Park, IL 60464
4 Beds
2.5 Baths
2,220 SqFt
UPDATED:
02/19/2025 01:39 PM
Key Details
Property Type Single Family Home
Sub Type Detached Single
Listing Status Active
Purchase Type For Sale
Square Footage 2,220 sqft
Price per Sqft $270
MLS Listing ID 12289407
Style Ranch
Bedrooms 4
Full Baths 2
Half Baths 1
Year Built 1974
Annual Tax Amount $6,379
Tax Year 2023
Lot Size 0.460 Acres
Lot Dimensions 100X200.6X100X200.9
Property Sub-Type Detached Single
Property Description
Location
State IL
County Cook
Area Palos Park
Rooms
Basement Full
Interior
Interior Features Skylight(s), Hardwood Floors, Wood Laminate Floors, Heated Floors
Heating Natural Gas
Cooling Central Air
Fireplaces Number 1
Fireplaces Type Wood Burning
Fireplace Y
Exterior
Parking Features Attached
Garage Spaces 2.0
Roof Type Asphalt
Building
Dwelling Type Detached Single
Sewer Septic-Private
Water Well
New Construction false
Schools
Elementary Schools Palos West Elementary School
Middle Schools Palos South Middle School
High Schools Amos Alonzo Stagg High School
School District 118 , 118, 230
Others
HOA Fee Include None
Ownership Fee Simple
Special Listing Condition None

Craig Hogan | Rudy Zavala
GET MORE INFORMATION





