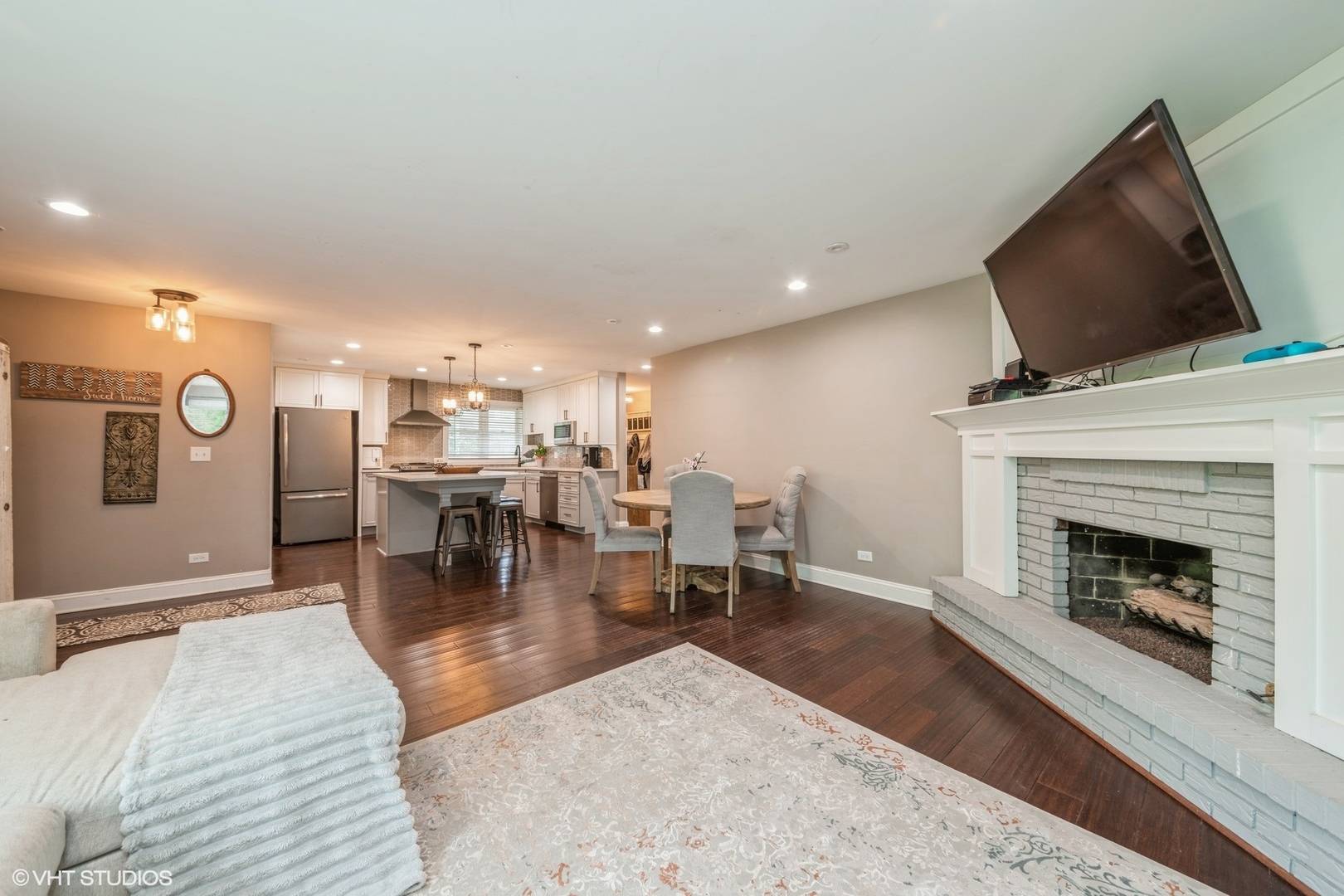1715 Chesterfield AVE Glen Ellyn, IL 60137
4 Beds
2 Baths
1,700 SqFt
OPEN HOUSE
Sat May 31, 1:00pm - 4:00pm
Sun Jun 01, 1:00pm - 4:00pm
UPDATED:
Key Details
Property Type Single Family Home
Sub Type Detached Single
Listing Status Active
Purchase Type For Sale
Square Footage 1,700 sqft
Price per Sqft $352
Subdivision Chesterfield Heights
MLS Listing ID 12377688
Bedrooms 4
Full Baths 2
Year Built 1953
Annual Tax Amount $11,191
Tax Year 2024
Lot Size 9,997 Sqft
Lot Dimensions 90X128X53X159
Property Sub-Type Detached Single
Property Description
Location
State IL
County Dupage
Area Glen Ellyn
Rooms
Basement None
Interior
Interior Features 1st Floor Bedroom, 1st Floor Full Bath, Walk-In Closet(s), Open Floorplan, Pantry
Heating Steam, Baseboard
Cooling Central Air, Small Duct High Velocity
Flooring Hardwood, Carpet
Fireplaces Number 2
Fireplaces Type Wood Burning
Fireplace Y
Appliance Dishwasher, Disposal, Range, Refrigerator
Laundry In Unit
Exterior
Garage Spaces 1.0
Roof Type Asphalt
Building
Lot Description Wooded
Dwelling Type Detached Single
Building Description Brick,Clad Trim, No
Sewer Public Sewer, Storm Sewer
Water Lake Michigan
Structure Type Brick,Clad Trim
New Construction false
Schools
Elementary Schools Lincoln Elementary School
Middle Schools Hadley Junior High School
High Schools Glenbard West High School
School District 41 , 41, 87
Others
HOA Fee Include None
Ownership Fee Simple
Special Listing Condition None

Craig Hogan | Rudy Zavala
GET MORE INFORMATION





