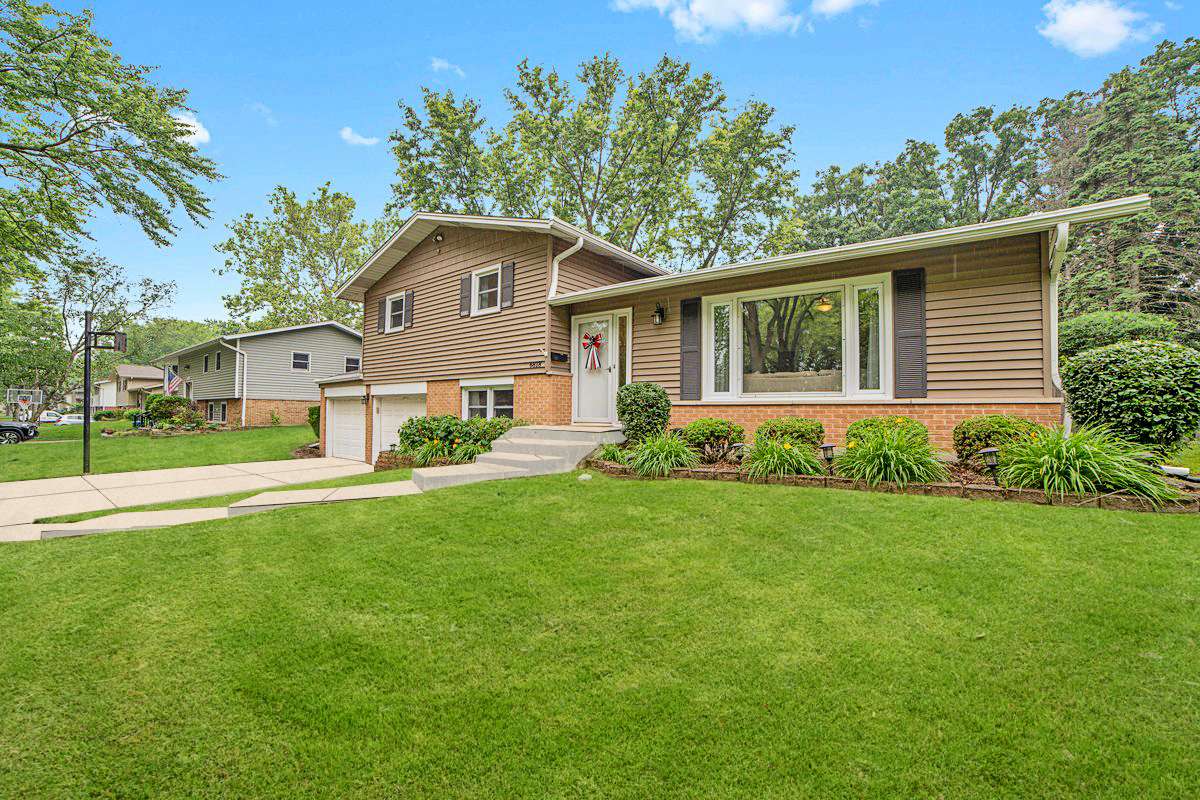6818 Valley View DR Downers Grove, IL 60516
3 Beds
2 Baths
1,200 SqFt
OPEN HOUSE
Sat Jun 21, 1:00pm - 3:00pm
UPDATED:
Key Details
Property Type Single Family Home
Sub Type Detached Single
Listing Status Active
Purchase Type For Sale
Square Footage 1,200 sqft
Price per Sqft $383
Subdivision El Sierra
MLS Listing ID 12397712
Bedrooms 3
Full Baths 2
Year Built 1967
Annual Tax Amount $6,717
Tax Year 2024
Lot Size 10,890 Sqft
Lot Dimensions 75 X 140
Property Sub-Type Detached Single
Property Description
Location
State IL
County Dupage
Area Downers Grove
Rooms
Basement Crawl Space
Interior
Heating Natural Gas, Forced Air
Cooling Central Air
Flooring Hardwood
Fireplace N
Appliance Range, Microwave, Dishwasher, Refrigerator, Washer, Dryer, Disposal
Exterior
Exterior Feature Fire Pit
Garage Spaces 2.0
Community Features Park, Sidewalks, Street Lights, Street Paved
Roof Type Asphalt
Building
Dwelling Type Detached Single
Building Description Vinyl Siding,Brick, No
Sewer Public Sewer
Water Lake Michigan, Public
Structure Type Vinyl Siding,Brick
New Construction false
Schools
Elementary Schools El Sierra Elementary School
Middle Schools O Neill Middle School
High Schools South High School
School District 58 , 58, 99
Others
HOA Fee Include None
Ownership Fee Simple
Special Listing Condition None

Craig Hogan | Rudy Zavala
GET MORE INFORMATION





