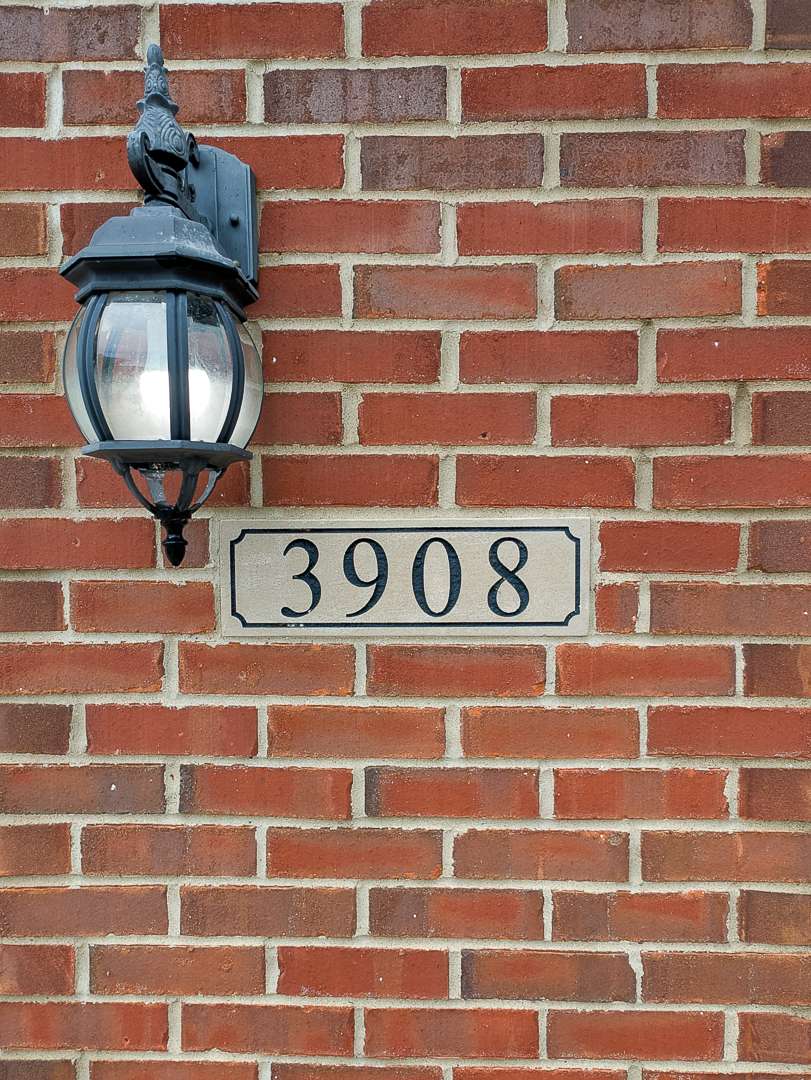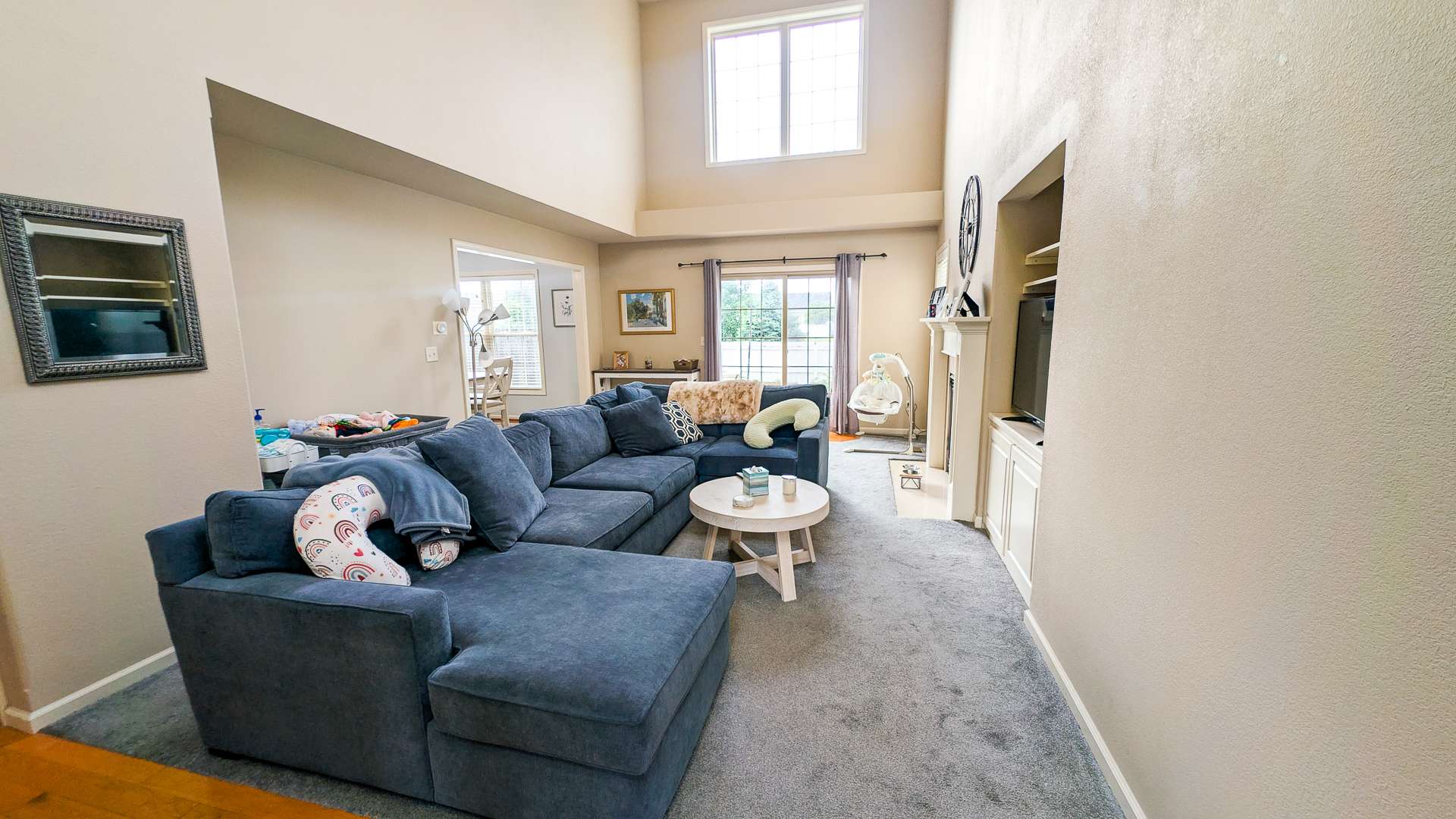3908 Summer Sage CT Champaign, IL 61822
4 Beds
2.5 Baths
1,481 SqFt
UPDATED:
Key Details
Property Type Townhouse
Sub Type Townhouse-2 Story
Listing Status Active Under Contract
Purchase Type For Sale
Square Footage 1,481 sqft
Price per Sqft $190
Subdivision Sawgrass
MLS Listing ID 12389112
Bedrooms 4
Full Baths 2
Half Baths 1
HOA Fees $140/ann
Rental Info Yes
Year Built 2004
Annual Tax Amount $5,868
Tax Year 2023
Lot Dimensions 39X120
Property Sub-Type Townhouse-2 Story
Property Description
Location
State IL
County Champaign
Area Champaign, Savoy
Rooms
Basement Partially Finished, Full
Interior
Interior Features Cathedral Ceiling(s), Built-in Features
Heating Natural Gas
Cooling Central Air
Fireplaces Number 1
Fireplaces Type Gas Log
Fireplace Y
Appliance Range, Microwave, Dishwasher, Refrigerator
Exterior
Garage Spaces 2.0
Building
Dwelling Type Attached Single
Building Description Vinyl Siding, No
Story 2
Sewer Public Sewer
Water Public
Structure Type Vinyl Siding
New Construction false
Schools
Elementary Schools Unit 4 Of Choice
Middle Schools Champaign/Middle Call Unit 4 351
High Schools Centennial High School
School District 4 , 4, 4
Others
HOA Fee Include Other
Ownership Fee Simple
Special Listing Condition None
Pets Allowed Cats OK, Dogs OK

Craig Hogan | Rudy Zavala
GET MORE INFORMATION





