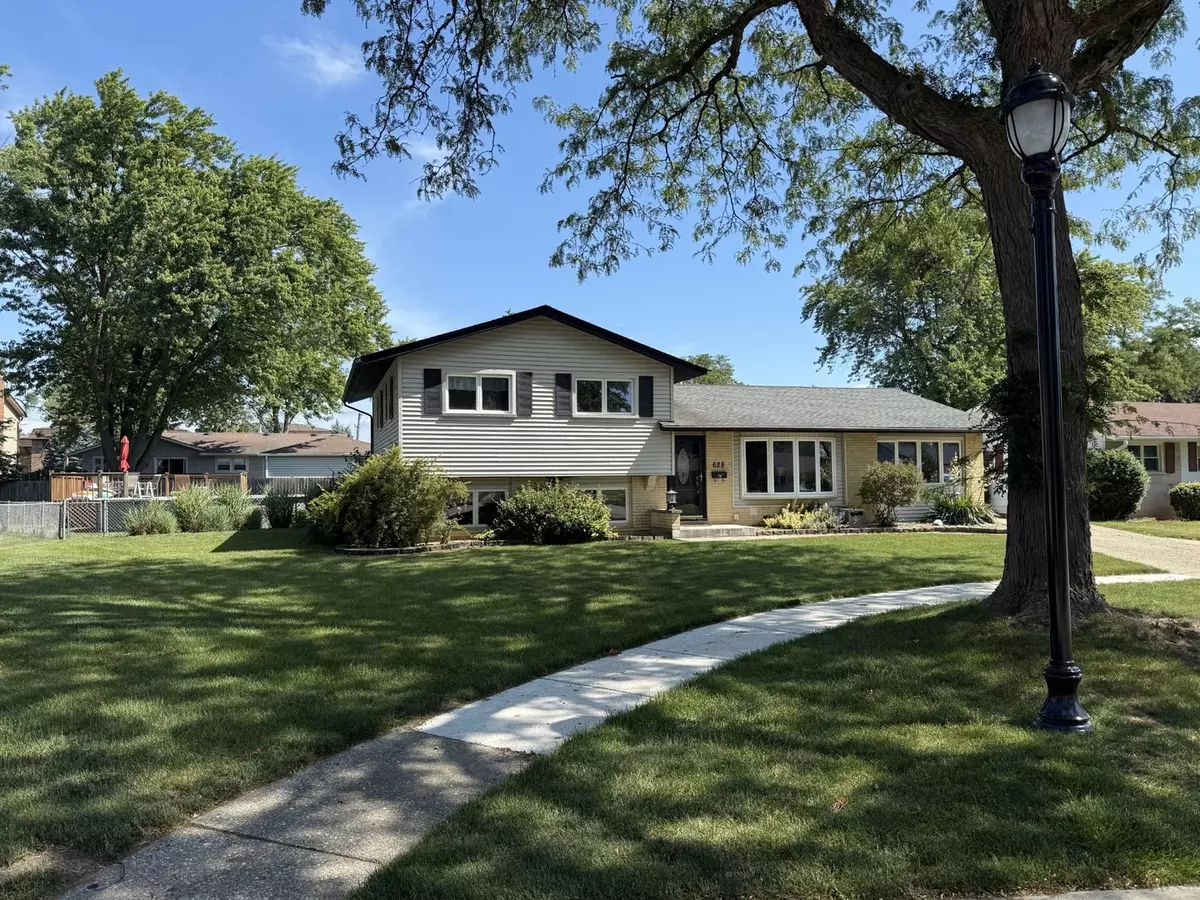628 Ironwood DR Elk Grove Village, IL 60007
4 Beds
2 Baths
1,683 SqFt
UPDATED:
Key Details
Property Type Single Family Home
Sub Type Detached Single
Listing Status Active Under Contract
Purchase Type For Sale
Square Footage 1,683 sqft
Price per Sqft $276
MLS Listing ID 12402187
Bedrooms 4
Full Baths 2
Year Built 1966
Annual Tax Amount $7,119
Tax Year 2023
Lot Dimensions 129.88 X 137.17 X 31.86 X 110
Property Sub-Type Detached Single
Property Description
Location
State IL
County Cook
Area Elk Grove Village
Rooms
Basement Finished, Crawl Space, Partial
Interior
Interior Features 1st Floor Full Bath
Heating Natural Gas, Forced Air
Cooling Central Air
Flooring Hardwood
Equipment Ceiling Fan(s)
Fireplace N
Appliance Range, Microwave, Dishwasher, Refrigerator, Freezer, Washer, Dryer, Humidifier
Laundry Main Level
Exterior
Garage Spaces 2.5
Community Features Park, Pool, Tennis Court(s), Lake, Sidewalks
Roof Type Asphalt
Building
Lot Description Irregular Lot
Dwelling Type Detached Single
Building Description Aluminum Siding,Brick, No
Sewer Public Sewer
Water Lake Michigan
Level or Stories Split Level
Structure Type Aluminum Siding,Brick
New Construction false
Schools
Elementary Schools Rupley Elementary School
Middle Schools Grove Junior High School
High Schools Elk Grove High School
School District 59 , 59, 214
Others
HOA Fee Include None
Ownership Fee Simple
Special Listing Condition None

Craig Hogan | Rudy Zavala
GET MORE INFORMATION





