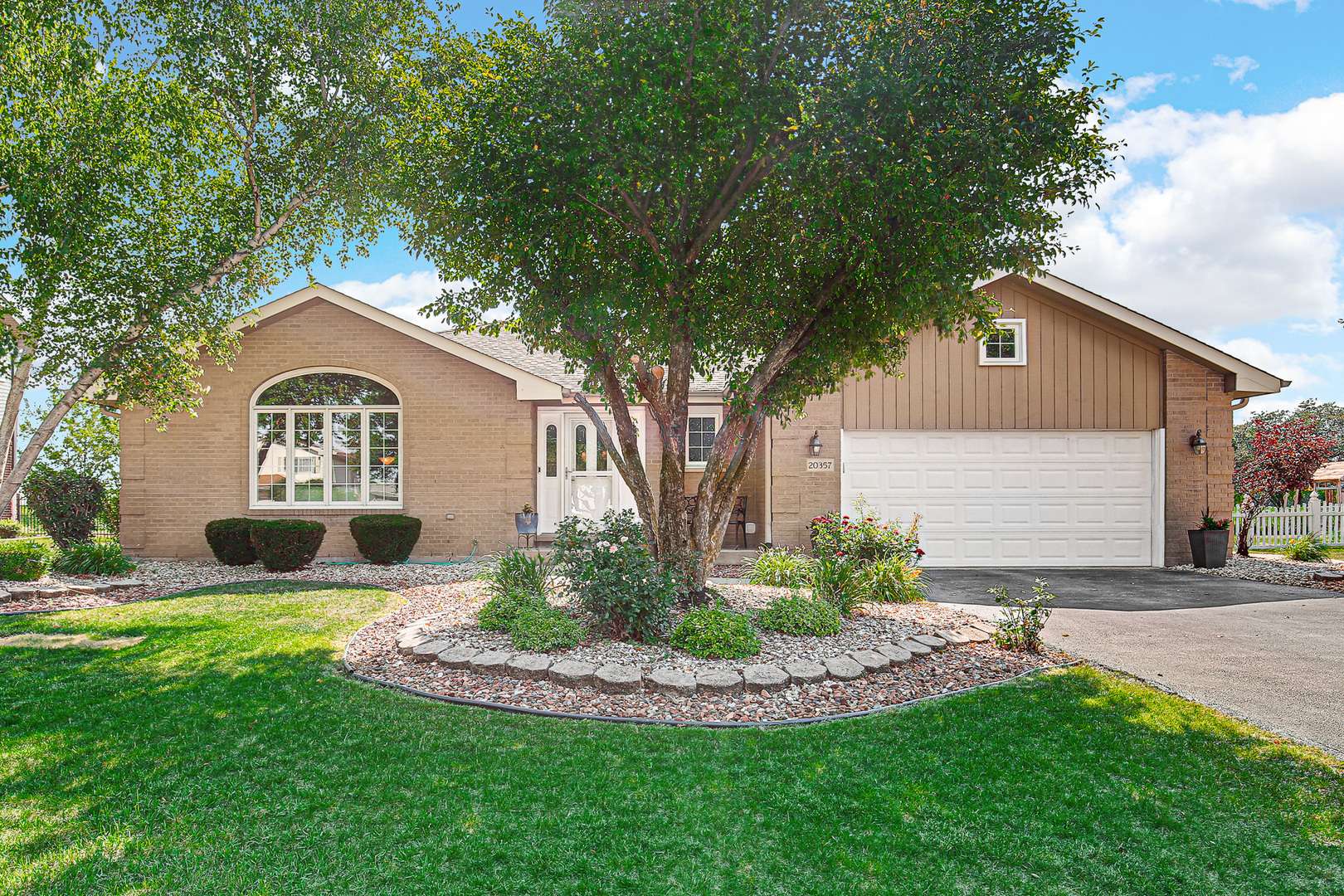Charming 3-Step Ranch with Finished Basement & Pool - Ideal for Entertaining! Welcome to this beautifully maintained 3-step ranch offering 3 bedrooms and 2.5 baths, located in a desirable neighborhood with top-rated schools and great park district amenities. The spacious kitchen features custom cabinetry, granite countertops, an island, under-cabinet lighting, and a lighted glass-front display cabinet. A bay window over the stainless steel sink provides a serene view of the backyard, while a sliding glass door leads to a covered patio-perfect for enjoying your morning coffee. The formal living room boasts a soaring cathedral ceiling, arched window, and custom French doors that open to the foyer. The elegant dining room includes a coved ceiling, chair rail, white oak flooring, and French door access to the kitchen. Enjoy cozy evenings in the inviting family room, highlighted by a cathedral ceiling with wood beam accent, all-brick gas fireplace, and a large rounded window overlooking the patio and yard. Oak hardwood floors flow throughout the family room, kitchen, and hallway. The main level also includes a wide ceramic-tiled foyer with two closets and a convenient first-floor laundry room. The spacious master suite features both a standard and walk-in closet, a tray ceiling with fan, and a luxurious en-suite bath with an oversized whirlpool tub, separate shower, double vanity, skylight, and ceramic tile. Bedroom 1 includes a double closet and hardwood floors; Bedroom 2 offers a walk-in closet. The finished half-basement includes lookout windows, carpeted and tiled flooring (ideal for a bar or entertaining space), and a large concrete crawl space for ample storage. Step outside to a beautifully landscaped backyard complete with a 25' x 31' brick paver patio, rod iron fencing, a 16' x 32' above-ground pool (new liner in 2024), a deck, and a fiberglass storage shed. The yard features mature trees, shrubs, flowers, a retaining wall, and decorative rock for added charm. This home is ideally located near excellent schools, the Square Links Golf Course & Practice Center, parks, and community events-making it a perfect choice for families and entertainers alike.






