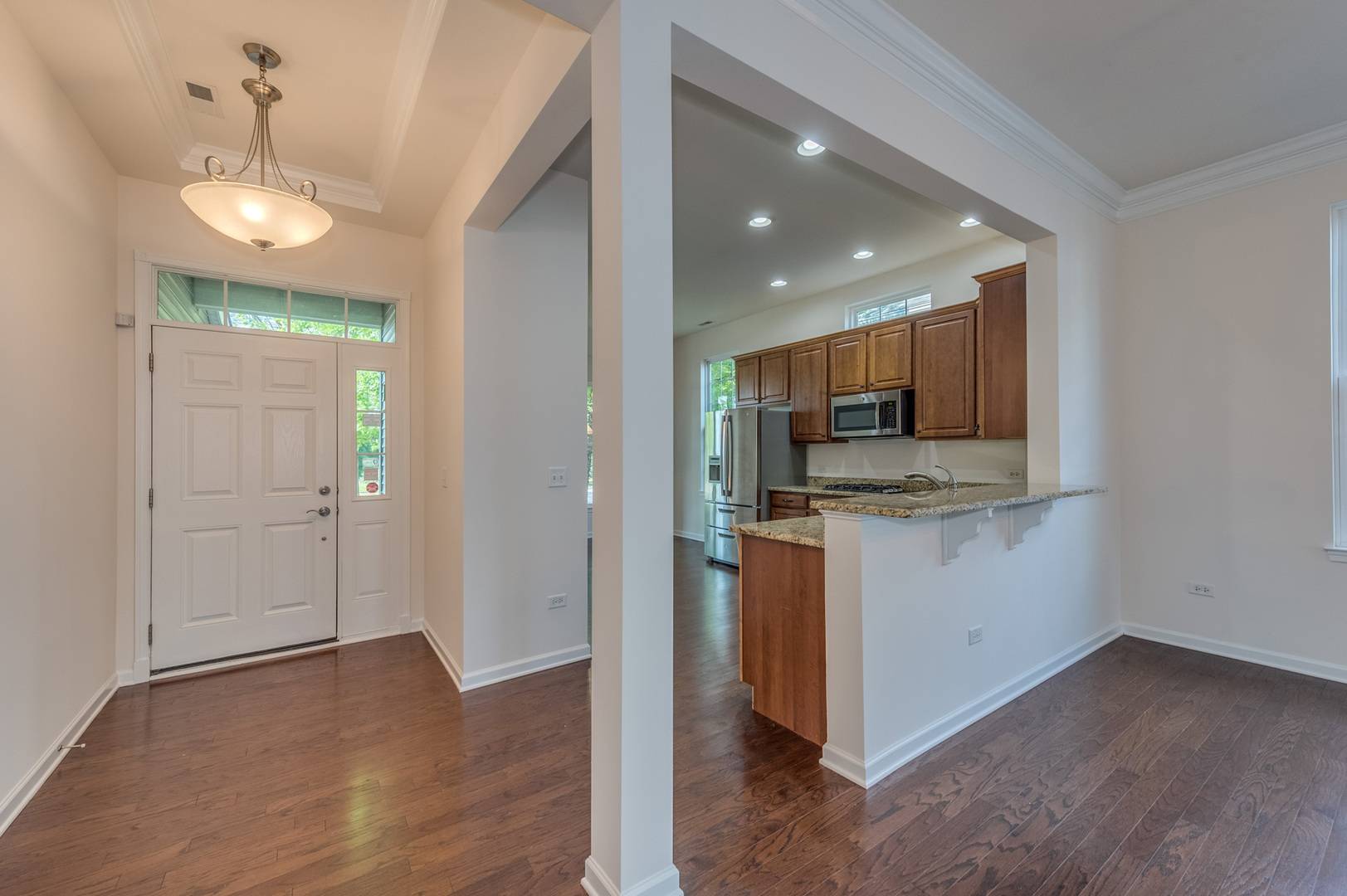3866 Kingsmill DR Elgin, IL 60124
2 Beds
2 Baths
1,865 SqFt
UPDATED:
Key Details
Property Type Single Family Home
Sub Type Detached Single
Listing Status Active
Purchase Type For Sale
Square Footage 1,865 sqft
Price per Sqft $225
Subdivision Bowes Creek Country Club
MLS Listing ID 12401729
Style Ranch
Bedrooms 2
Full Baths 2
HOA Fees $250/mo
Year Built 2011
Annual Tax Amount $8,621
Tax Year 2024
Lot Dimensions 51 X 105
Property Sub-Type Detached Single
Property Description
Location
State IL
County Kane
Area Elgin
Rooms
Basement None
Interior
Interior Features 1st Floor Bedroom, 1st Floor Full Bath, Walk-In Closet(s), High Ceilings
Heating Natural Gas, Forced Air
Cooling Central Air
Flooring Hardwood
Fireplace N
Laundry Main Level, In Unit
Exterior
Garage Spaces 2.0
Community Features Clubhouse, Pool, Tennis Court(s), Lake, Curbs, Gated
Roof Type Asphalt
Building
Lot Description Landscaped
Dwelling Type Detached Single
Building Description Vinyl Siding,Stone, No
Sewer Public Sewer
Water Public
Structure Type Vinyl Siding,Stone
New Construction false
Schools
School District 46 , 46, 46
Others
HOA Fee Include Clubhouse,Exercise Facilities,Pool,Lawn Care,Snow Removal
Ownership Fee Simple w/ HO Assn.
Special Listing Condition None

Craig Hogan | Rudy Zavala
GET MORE INFORMATION





