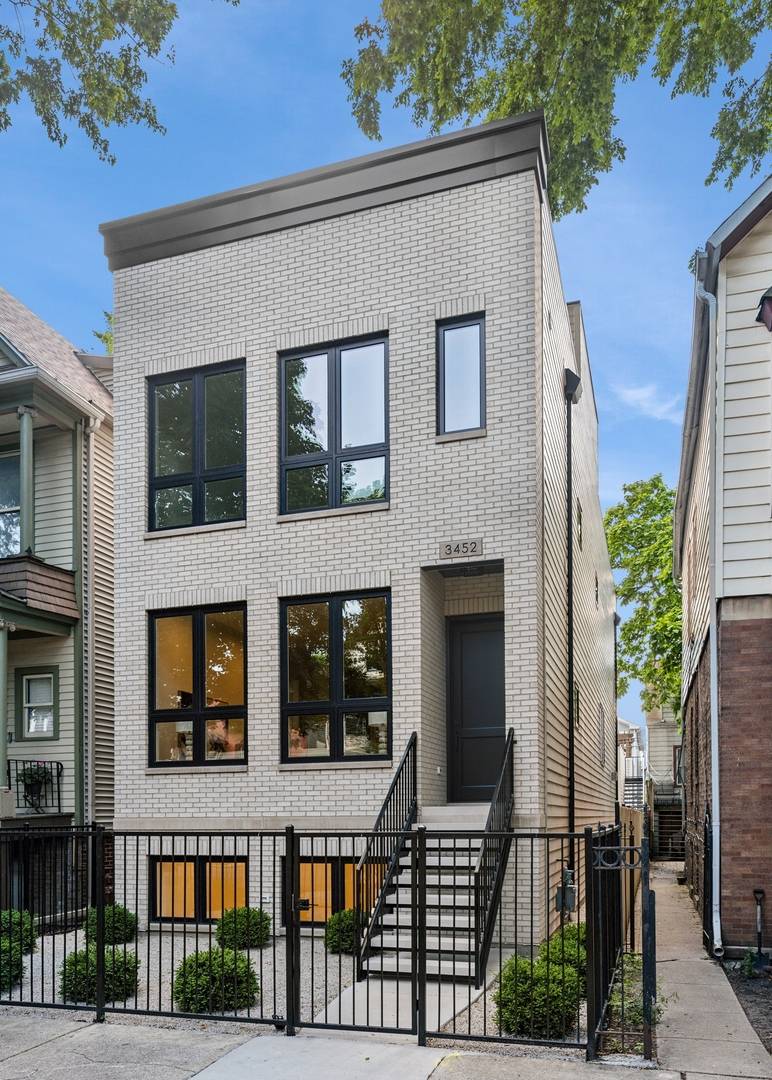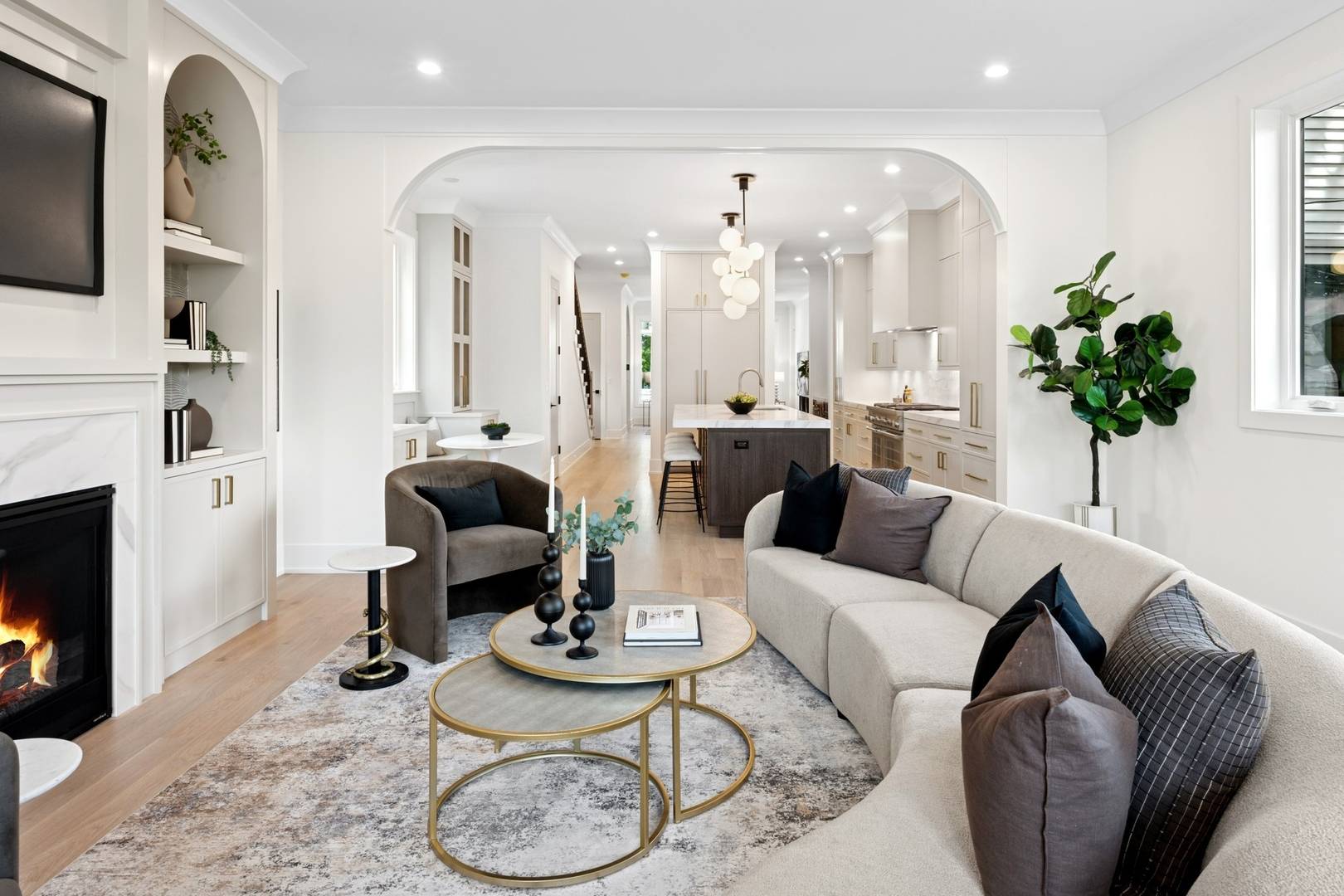3452 N Bell AVE Chicago, IL 60618
6 Beds
4.5 Baths
4,100 SqFt
OPEN HOUSE
Sat Jul 12, 12:00pm - 2:00pm
Sun Jul 13, 12:00pm - 2:00pm
UPDATED:
Key Details
Property Type Single Family Home
Sub Type Detached Single
Listing Status Active
Purchase Type For Sale
Square Footage 4,100 sqft
Price per Sqft $548
MLS Listing ID 12346078
Style Contemporary
Bedrooms 6
Full Baths 4
Half Baths 1
Year Built 2025
Annual Tax Amount $14,136
Tax Year 2023
Lot Size 3,049 Sqft
Lot Dimensions 25 X 125
Property Sub-Type Detached Single
Property Description
Location
State IL
County Cook
Area Chi - North Center
Rooms
Basement Finished, Exterior Entry, Full, Daylight
Interior
Interior Features Wet Bar, Built-in Features, Walk-In Closet(s), Bookcases, High Ceilings, Open Floorplan, Special Millwork, Dining Combo, Pantry, Quartz Counters
Heating Natural Gas, Forced Air, Radiant, Radiant Floor
Cooling Central Air
Flooring Hardwood, Carpet
Fireplaces Number 1
Fireplaces Type Gas Log
Fireplace Y
Appliance Microwave, Dishwasher, Refrigerator, High End Refrigerator, Bar Fridge, Washer, Dryer, Disposal, Stainless Steel Appliance(s), Wine Refrigerator, Range Hood, Gas Oven
Laundry Upper Level, Gas Dryer Hookup, In Unit, Multiple Locations
Exterior
Exterior Feature Roof Deck
Garage Spaces 2.0
Community Features Curbs, Sidewalks, Street Lights, Street Paved
Roof Type Rubber
Building
Dwelling Type Detached Single
Building Description Brick,Other, No
Sewer Public Sewer, Storm Sewer
Water Lake Michigan, Public
Structure Type Brick,Other
New Construction true
Schools
Elementary Schools Audubon Elementary School
School District 299 , 299, 299
Others
HOA Fee Include None
Ownership Fee Simple
Special Listing Condition Home Warranty

Craig Hogan | Rudy Zavala
GET MORE INFORMATION





