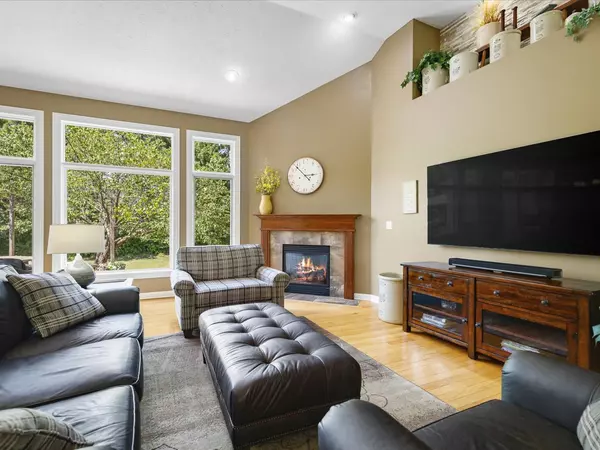GET MORE INFORMATION
$ 400,000
$ 395,000 1.3%
7681 Highlands DR Rockford, IL 61102
3 Beds
2.5 Baths
2,121 SqFt
UPDATED:
Key Details
Sold Price $400,000
Property Type Single Family Home
Sub Type Detached Single
Listing Status Sold
Purchase Type For Sale
Square Footage 2,121 sqft
Price per Sqft $188
MLS Listing ID 12415392
Sold Date 08/08/25
Bedrooms 3
Full Baths 2
Half Baths 1
HOA Fees $20/ann
Year Built 2008
Annual Tax Amount $8,413
Tax Year 2024
Lot Size 0.520 Acres
Lot Dimensions 120X180.35X134.10X180
Property Sub-Type Detached Single
Property Description
Location
State IL
County Winnebago
Area Rockford
Rooms
Basement Partially Finished, Full
Interior
Heating Natural Gas, Forced Air
Cooling Central Air
Fireplaces Number 1
Fireplaces Type Gas Starter
Equipment Water-Softener Owned, Sump Pump
Fireplace Y
Appliance Range, Microwave, Dishwasher, Refrigerator, Disposal, Water Softener
Exterior
Garage Spaces 3.0
Roof Type Asphalt
Building
Building Description Vinyl Siding, No
Sewer Public Sewer
Water Well
Structure Type Vinyl Siding
New Construction false
Schools
Elementary Schools Dorothy Simon Elementary School
Middle Schools Winnebago Middle School
High Schools Winnebago High School
School District 323 , 323, 323
Others
HOA Fee Include Other
Ownership Fee Simple w/ HO Assn.
Special Listing Condition None

Bought with Maureen McCarty • Emerald Realty Group of Rockford, PLLC
Craig Hogan | Rudy Zavala
GET MORE INFORMATION





