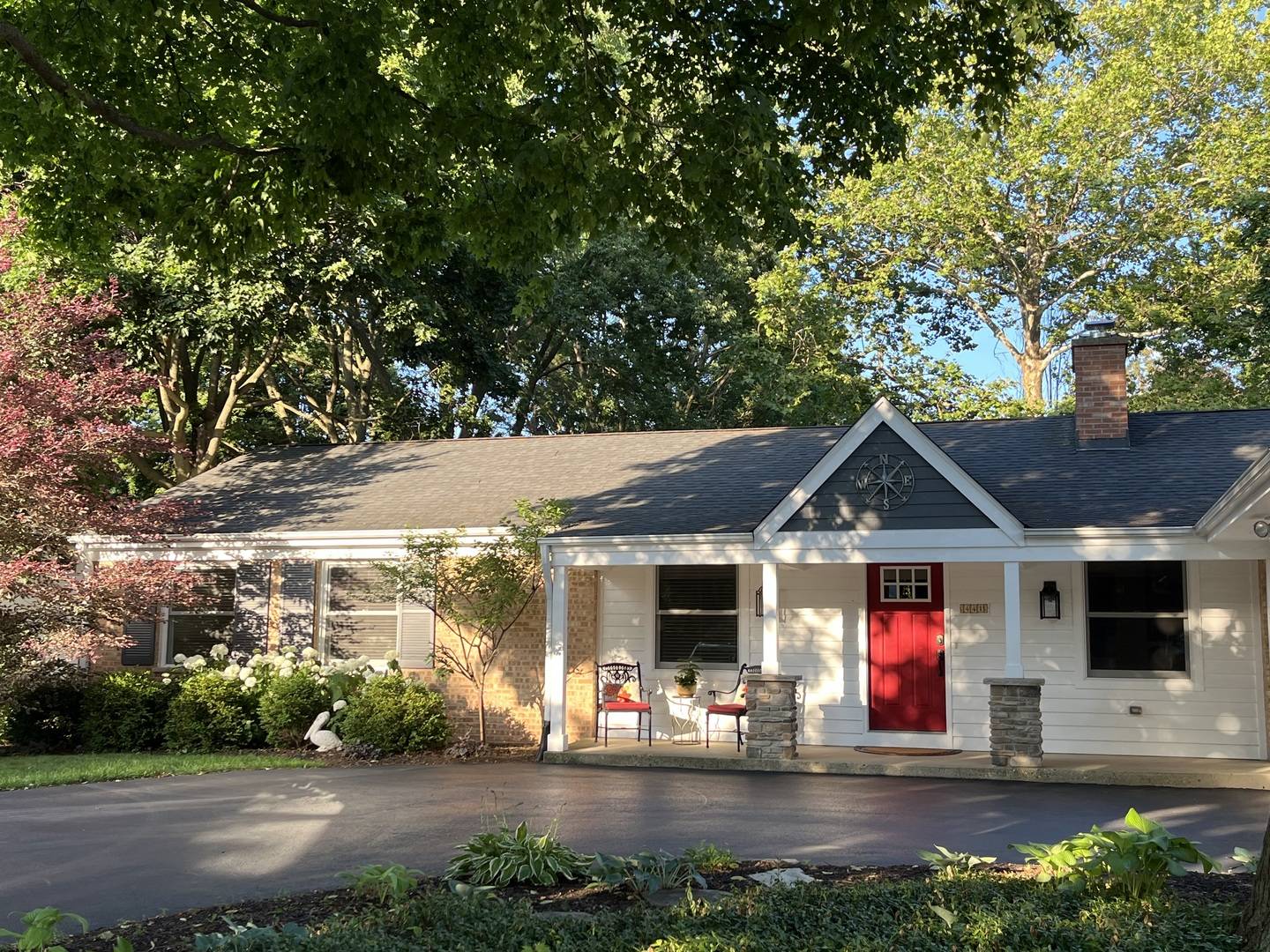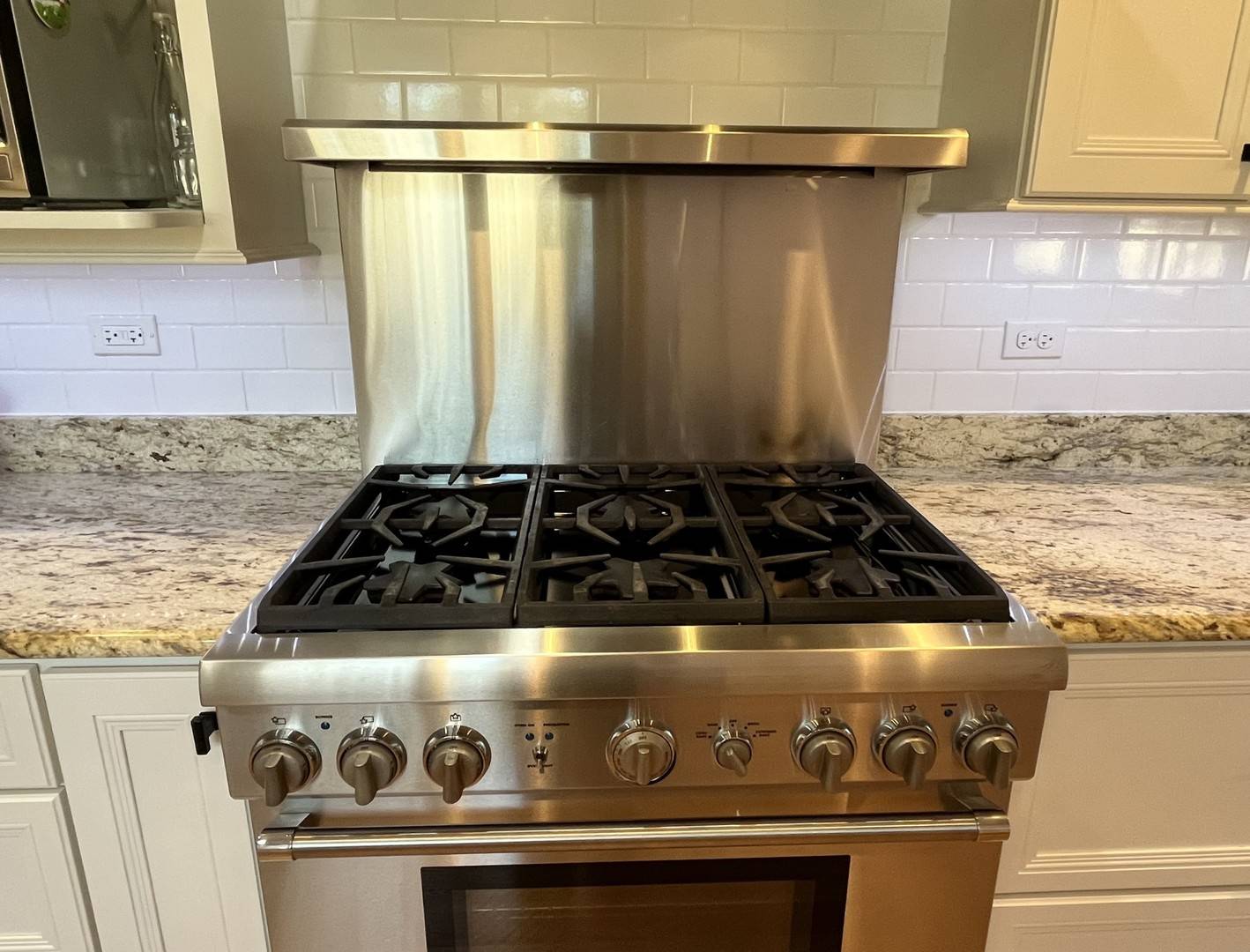441 Highland AVE Crystal Lake, IL 60014
3 Beds
2 Baths
2,228 SqFt
OPEN HOUSE
Sat Jul 12, 12:00pm - 2:00pm
UPDATED:
Key Details
Property Type Single Family Home
Sub Type Detached Single
Listing Status Active
Purchase Type For Sale
Square Footage 2,228 sqft
Price per Sqft $282
Subdivision Country Club Addition
MLS Listing ID 12411936
Style Ranch
Bedrooms 3
Full Baths 2
Year Built 1961
Annual Tax Amount $11,043
Tax Year 2023
Lot Size 0.370 Acres
Lot Dimensions 157X100X154X101
Property Sub-Type Detached Single
Property Description
Location
State IL
County Mchenry
Area Crystal Lake / Lakewood / Prairie Grove
Rooms
Basement Unfinished, Crawl Space, Daylight, Full
Interior
Interior Features Vaulted Ceiling(s), Built-in Features, Center Hall Plan, Granite Counters, Workshop
Heating Natural Gas, Forced Air, Radiant Floor
Cooling Central Air
Flooring Hardwood, Carpet
Fireplaces Number 1
Fireplaces Type Gas Log, Masonry
Fireplace Y
Appliance Microwave, Dishwasher, Refrigerator, High End Refrigerator, Washer, Dryer, Disposal, Stainless Steel Appliance(s), Range Hood
Laundry Main Level, Gas Dryer Hookup, Sink
Exterior
Garage Spaces 2.0
Community Features Park, Lake, Water Rights, Sidewalks, Street Lights, Street Paved
Roof Type Asphalt
Building
Lot Description Mature Trees
Dwelling Type Detached Single
Building Description Brick,Stone,Wood Siding, No
Sewer Public Sewer
Water Public
Structure Type Brick,Stone,Wood Siding
New Construction false
Schools
Elementary Schools South Elementary School
Middle Schools Lundahl Middle School
High Schools Crystal Lake Central High School
School District 47 , 47, 155
Others
HOA Fee Include None
Ownership Fee Simple
Special Listing Condition Standard

Craig Hogan | Rudy Zavala
GET MORE INFORMATION





