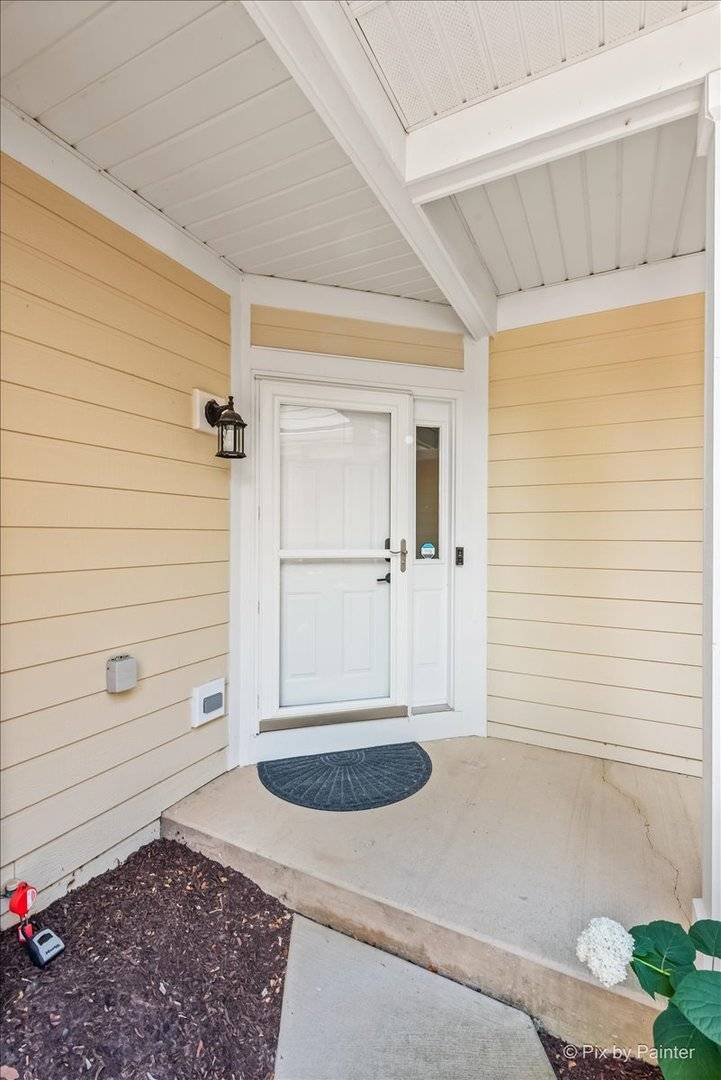9196 Falcon Greens DR Lakewood, IL 60014
3 Beds
2.5 Baths
1,710 SqFt
UPDATED:
Key Details
Property Type Townhouse
Sub Type Townhouse-2 Story
Listing Status Active
Purchase Type For Sale
Square Footage 1,710 sqft
Price per Sqft $184
MLS Listing ID 12411629
Bedrooms 3
Full Baths 2
Half Baths 1
HOA Fees $245/mo
Rental Info No
Year Built 2002
Annual Tax Amount $6,665
Tax Year 2024
Lot Dimensions 1620
Property Sub-Type Townhouse-2 Story
Property Description
Location
State IL
County Mchenry
Area Crystal Lake / Lakewood / Prairie Grove
Rooms
Basement Unfinished, Full
Interior
Heating Natural Gas
Cooling Central Air
Fireplace N
Exterior
Garage Spaces 2.0
Building
Dwelling Type Attached Single
Building Description Vinyl Siding,Brick, No
Story 2
Sewer Public Sewer
Water Public
Structure Type Vinyl Siding,Brick
New Construction false
Schools
School District 47 , 47, 155
Others
HOA Fee Include Insurance,Exterior Maintenance,Lawn Care,Snow Removal
Ownership Fee Simple w/ HO Assn.
Special Listing Condition Home Warranty
Pets Allowed Cats OK, Dogs OK

Craig Hogan | Rudy Zavala
GET MORE INFORMATION





