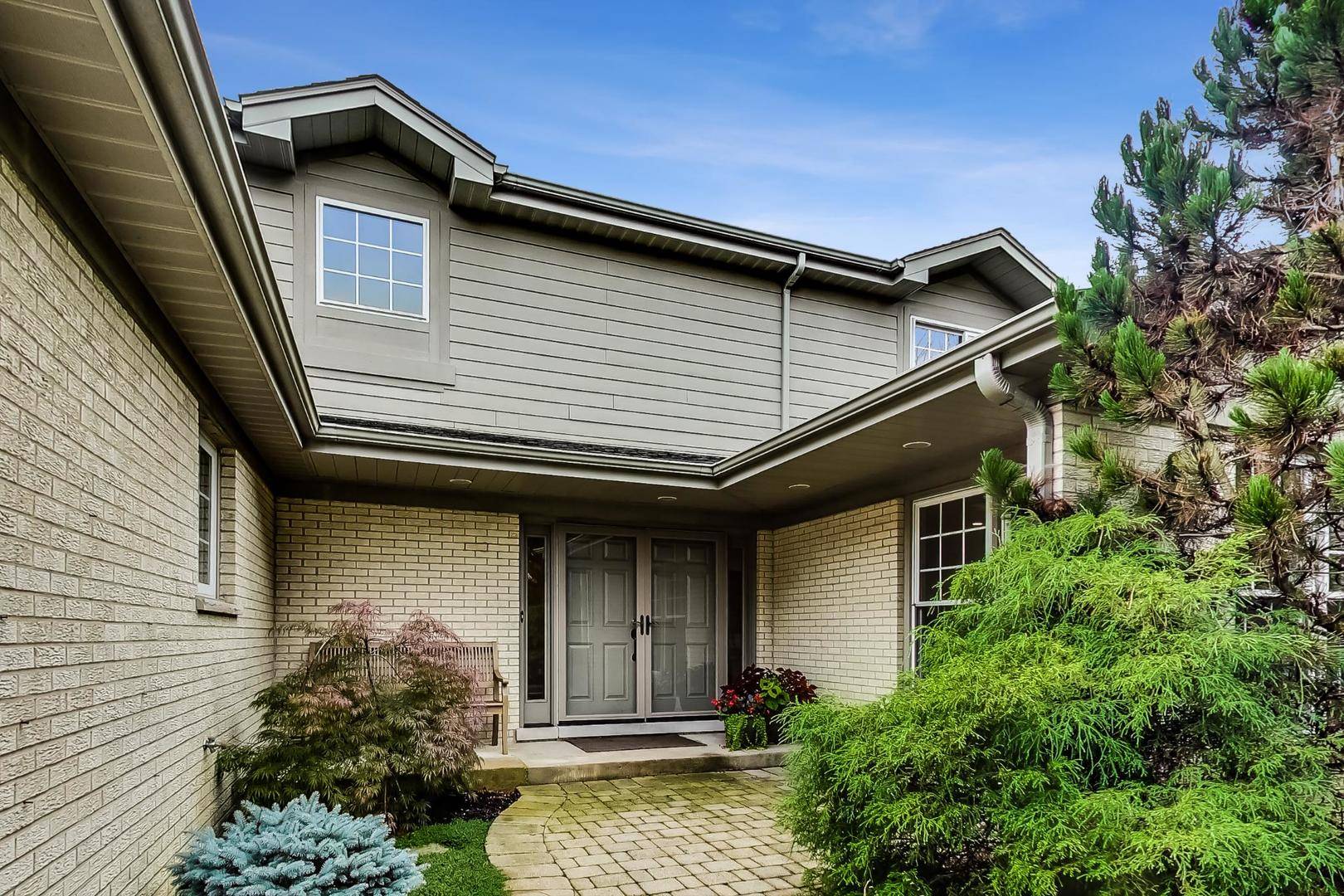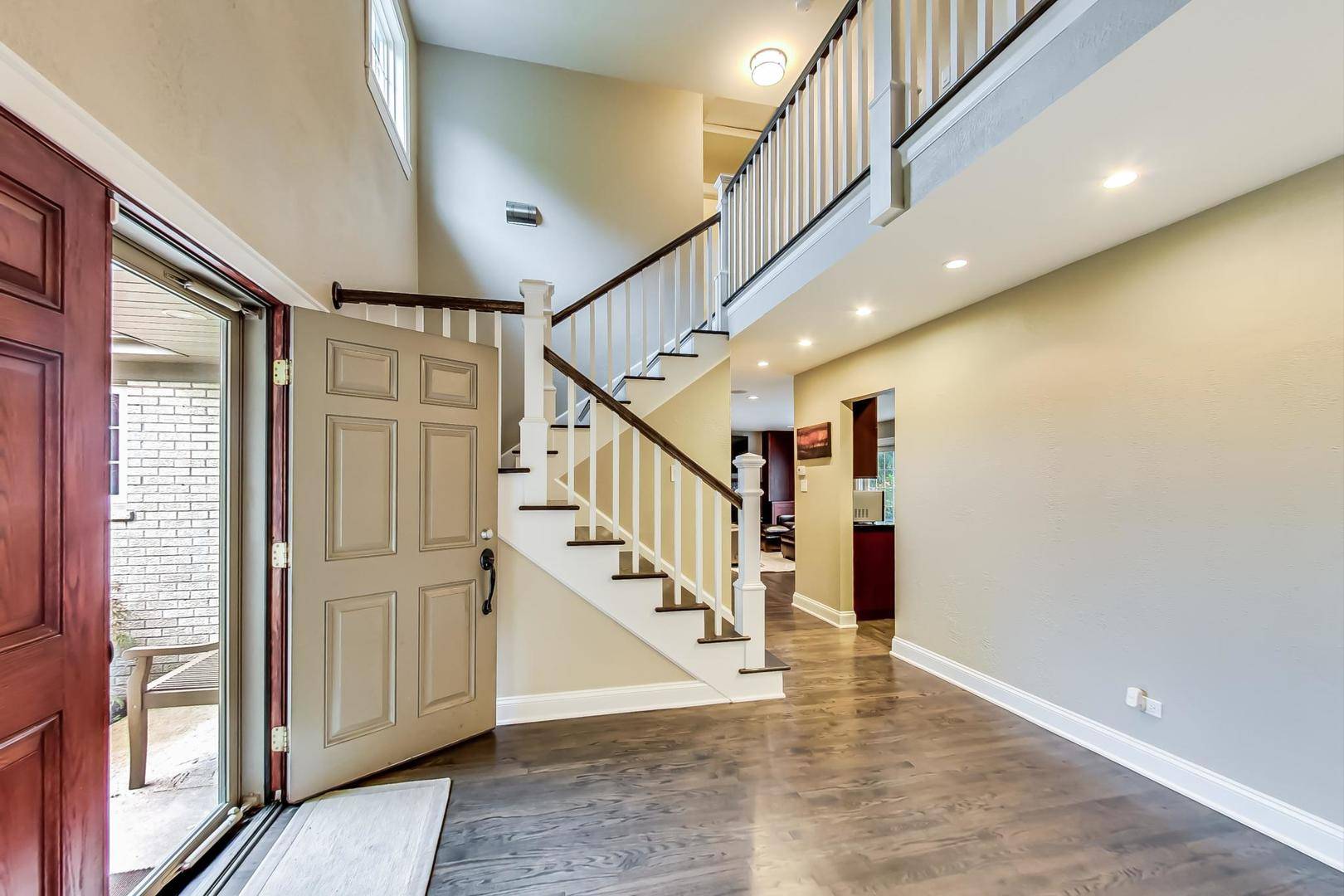1194 Oxford CT Highland Park, IL 60035
4 Beds
3.5 Baths
5,283 SqFt
OPEN HOUSE
Sun Jul 13, 11:00am - 2:00pm
UPDATED:
Key Details
Property Type Single Family Home
Sub Type Detached Single
Listing Status Active
Purchase Type For Sale
Square Footage 5,283 sqft
Price per Sqft $184
MLS Listing ID 12416875
Bedrooms 4
Full Baths 3
Half Baths 1
Year Built 1966
Annual Tax Amount $21,049
Tax Year 2024
Lot Size 0.389 Acres
Lot Dimensions 62 X 143 X 63 X 93 X 187
Property Sub-Type Detached Single
Property Description
Location
State IL
County Lake
Area Highland Park
Rooms
Basement Finished, Full
Interior
Interior Features Cathedral Ceiling(s), 1st Floor Full Bath, Walk-In Closet(s), Open Floorplan
Heating Natural Gas, Forced Air
Cooling Central Air
Flooring Hardwood
Fireplaces Number 1
Fireplace Y
Appliance Double Oven, Microwave, Dishwasher, High End Refrigerator, Bar Fridge, Freezer, Disposal, Stainless Steel Appliance(s), Wine Refrigerator, Cooktop, Oven, Range Hood, Gas Cooktop
Laundry Main Level, In Unit
Exterior
Garage Spaces 2.0
Community Features Park, Pool, Tennis Court(s), Curbs, Street Lights, Street Paved
Roof Type Asphalt
Building
Lot Description Cul-De-Sac, None
Dwelling Type Detached Single
Building Description Brick,Fiber Cement,Combination, No
Sewer Public Sewer
Water Public
Structure Type Brick,Fiber Cement,Combination
New Construction false
Schools
Elementary Schools Wayne Thomas Elementary School
Middle Schools Northwood Junior High School
High Schools Highland Park High School
School District 112 , 112, 113
Others
HOA Fee Include None
Ownership Fee Simple
Special Listing Condition None
Virtual Tour https://real.vision/1194-oxford-court/tour?o=u

Craig Hogan | Rudy Zavala
GET MORE INFORMATION





