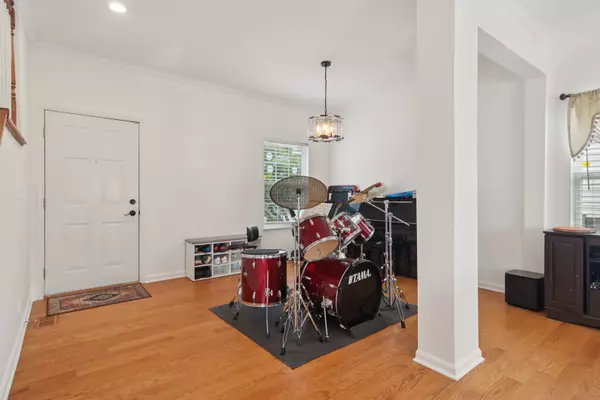260 Breckenridge DR Gilberts, IL 60136
3 Beds
2.5 Baths
1,750 SqFt
UPDATED:
Key Details
Property Type Single Family Home
Sub Type Detached Single
Listing Status Active
Purchase Type For Sale
Square Footage 1,750 sqft
Price per Sqft $210
Subdivision Timber Trails
MLS Listing ID 12419271
Bedrooms 3
Full Baths 2
Half Baths 1
Year Built 2002
Annual Tax Amount $6,953
Tax Year 2023
Lot Size 8,276 Sqft
Lot Dimensions 8276
Property Sub-Type Detached Single
Property Description
Location
State IL
County Kane
Area Gilberts
Rooms
Basement Finished, Crawl Space, Partial
Interior
Interior Features Pantry
Heating Natural Gas, Forced Air
Cooling Central Air
Flooring Hardwood
Fireplaces Number 1
Fireplaces Type Wood Burning, Attached Fireplace Doors/Screen
Fireplace Y
Appliance Range, Microwave, Dishwasher, Refrigerator, Washer, Dryer, Stainless Steel Appliance(s), Water Softener Owned
Laundry Main Level, In Unit
Exterior
Garage Spaces 2.0
Community Features Park, Curbs, Sidewalks, Street Paved
Roof Type Asphalt
Building
Dwelling Type Detached Single
Building Description Vinyl Siding, No
Sewer Public Sewer
Water Public
Structure Type Vinyl Siding
New Construction false
Schools
School District 300 , 300, 300
Others
HOA Fee Include None
Ownership Fee Simple
Special Listing Condition None
Virtual Tour https://media.showingtimeplus.com/videos/01981cfe-a97a-71c1-98b2-7cdd01695b34

Craig Hogan | Rudy Zavala
GET MORE INFORMATION





