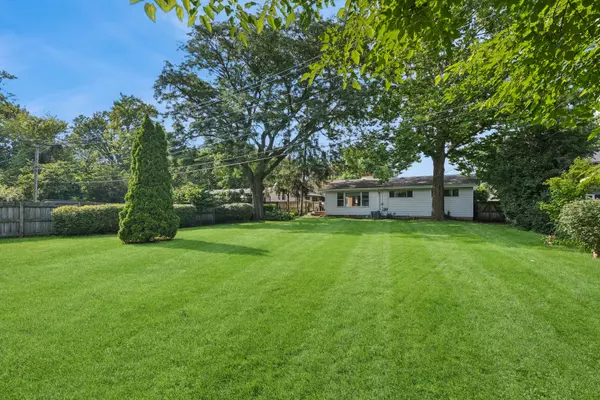22w603 Arbor LN Glen Ellyn, IL 60137
3 Beds
2 Baths
1,500 SqFt
UPDATED:
Key Details
Property Type Single Family Home
Sub Type Detached Single
Listing Status Active
Purchase Type For Sale
Square Footage 1,500 sqft
Price per Sqft $263
MLS Listing ID 12432268
Style Ranch
Bedrooms 3
Full Baths 2
Year Built 1963
Annual Tax Amount $6,105
Tax Year 2024
Lot Size 0.296 Acres
Lot Dimensions 158X111X150X60
Property Sub-Type Detached Single
Property Description
Location
State IL
County Dupage
Area Glen Ellyn
Rooms
Basement Unfinished, Full
Interior
Interior Features 1st Floor Bedroom, 1st Floor Full Bath, Granite Counters
Heating Natural Gas, Forced Air
Cooling Central Air
Flooring Hardwood
Fireplaces Number 1
Fireplace Y
Appliance Range, Microwave, Dishwasher, Refrigerator, Washer, Dryer, Stainless Steel Appliance(s)
Laundry Gas Dryer Hookup, In Unit
Exterior
Exterior Feature Outdoor Grill
Garage Spaces 2.0
Community Features Park, Lake, Street Paved
Roof Type Asphalt
Building
Dwelling Type Detached Single
Building Description Brick,Cedar, No
Sewer Public Sewer
Water Lake Michigan
Structure Type Brick,Cedar
New Construction false
Schools
Elementary Schools Arbor View Elementary School
Middle Schools Glen Crest Middle School
High Schools Glenbard South High School
School District 89 , 89, 87
Others
HOA Fee Include None
Ownership Fee Simple
Special Listing Condition None

Craig Hogan | Rudy Zavala
GET MORE INFORMATION





