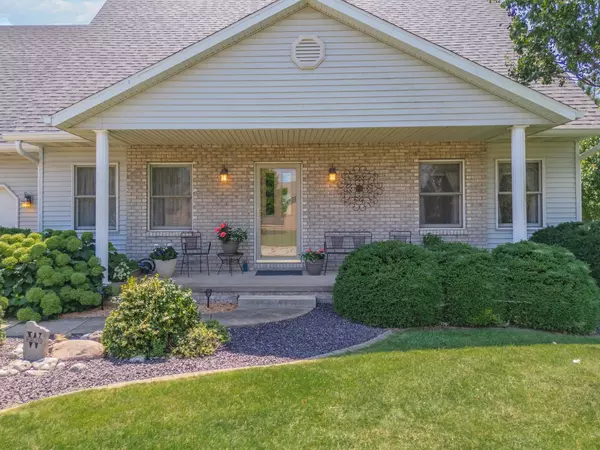113 Hillcrest ST Gridley, IL 61744
4 Beds
2.5 Baths
3,632 SqFt
UPDATED:
Key Details
Property Type Single Family Home
Sub Type Detached Single
Listing Status Active Under Contract
Purchase Type For Sale
Square Footage 3,632 sqft
Price per Sqft $100
MLS Listing ID 12438274
Style Traditional
Bedrooms 4
Full Baths 2
Half Baths 1
Year Built 1998
Annual Tax Amount $6,759
Tax Year 2024
Lot Size 0.380 Acres
Lot Dimensions 110 X 150
Property Sub-Type Detached Single
Property Description
Location
State IL
County Mclean
Area Gridley
Rooms
Basement Partially Finished, Full
Interior
Interior Features Vaulted Ceiling(s), 1st Floor Bedroom, 1st Floor Full Bath, Walk-In Closet(s)
Heating Natural Gas
Cooling Central Air
Fireplaces Number 1
Fireplaces Type Gas Log
Fireplace Y
Appliance Range, Microwave, Dishwasher, Refrigerator, Washer, Dryer, Disposal, Range Hood
Laundry Main Level, Electric Dryer Hookup, In Bathroom
Exterior
Garage Spaces 2.0
Community Features Park, Pool, Sidewalks, Street Paved
Building
Lot Description Mature Trees, Garden
Dwelling Type Detached Single
Building Description Vinyl Siding,Brick, No
Sewer Public Sewer
Water Public
Structure Type Vinyl Siding,Brick
New Construction false
Schools
Elementary Schools Jefferson Park Elementary
Middle Schools El Paso-Gridley Jr High School
High Schools El Paso-Gridley High School
School District 11 , 11, 11
Others
HOA Fee Include None
Ownership Fee Simple
Special Listing Condition None

Craig Hogan | Rudy Zavala
GET MORE INFORMATION





