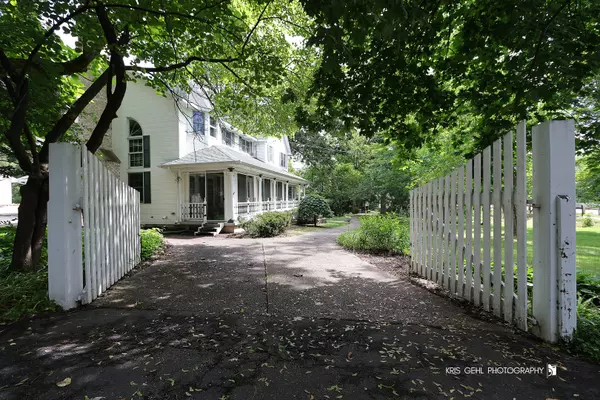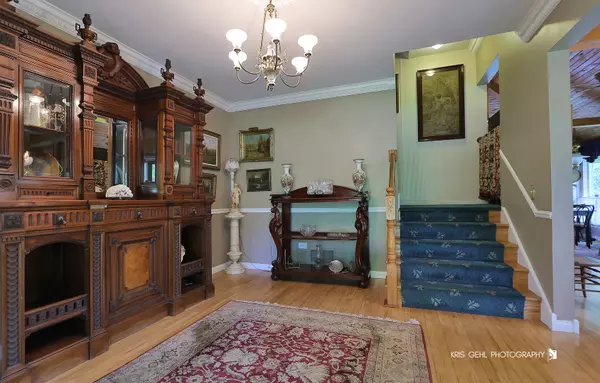2214 MAIN STREET RD Spring Grove, IL 60081
3 Beds
2 Baths
3,620 SqFt
UPDATED:
Key Details
Property Type Single Family Home
Sub Type Detached Single
Listing Status Active
Purchase Type For Sale
Square Footage 3,620 sqft
Price per Sqft $345
MLS Listing ID 12190418
Style Victorian
Bedrooms 3
Full Baths 2
Annual Tax Amount $28,161
Tax Year 2024
Lot Size 11.560 Acres
Lot Dimensions 11.56
Property Sub-Type Detached Single
Property Description
Location
State IL
County Mchenry
Area Spring Grove
Rooms
Basement Unfinished, Exterior Entry, Partial
Interior
Interior Features Cathedral Ceiling(s), 1st Floor Full Bath
Heating Natural Gas, Forced Air
Cooling Central Air
Flooring Hardwood
Fireplaces Number 2
Fireplaces Type Wood Burning Stove, Gas Log
Equipment Water-Softener Owned, Central Vacuum, CO Detectors, Ceiling Fan(s), Sump Pump
Fireplace Y
Appliance Double Oven, Range, Microwave, Dishwasher, Refrigerator, Washer, Dryer, Trash Compactor
Laundry Upper Level, In Unit
Exterior
Exterior Feature Balcony
Garage Spaces 6.0
Community Features Park, Horse-Riding Area, Horse-Riding Trails, Lake, Water Rights, Sidewalks, Street Lights, Street Paved
Roof Type Asphalt
Building
Lot Description Irregular Lot, Water Rights, Wooded, Mature Trees, Pasture, Sloped
Dwelling Type Detached Single
Building Description Vinyl Siding, No
Sewer Public Sewer
Water Well
Structure Type Vinyl Siding
New Construction false
Schools
Elementary Schools Spring Grove Elementary School
Middle Schools Nippersink Middle School
High Schools Richmond-Burton Community High S
School District 2 , 2, 157
Others
HOA Fee Include None
Ownership Fee Simple
Special Listing Condition None
Virtual Tour https://drive.google.com/file/d/1fGt-vYkJvrPadGzgFhvmrc6FQRhWejQ5/view?usp=sharing

Craig Hogan | Rudy Zavala
GET MORE INFORMATION





