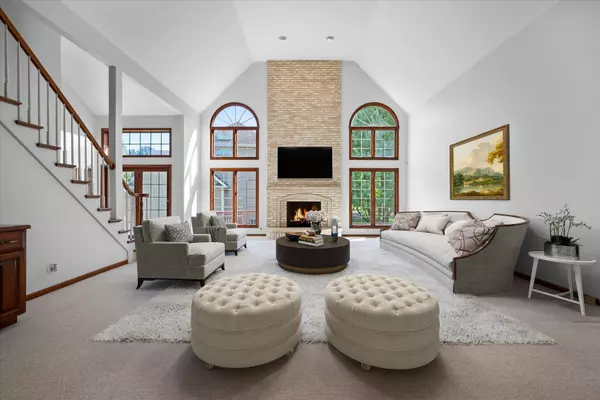
1804 Princess CIR Naperville, IL 60564
5 Beds
4 Baths
4,017 SqFt
UPDATED:
Key Details
Property Type Single Family Home
Sub Type Detached Single
Listing Status Active Under Contract
Purchase Type For Sale
Square Footage 4,017 sqft
Price per Sqft $199
Subdivision River Run
MLS Listing ID 12447971
Style Georgian
Bedrooms 5
Full Baths 4
HOA Fees $350/ann
Year Built 1996
Annual Tax Amount $19,099
Tax Year 2024
Lot Size 0.410 Acres
Lot Dimensions 135x115x154x129
Property Sub-Type Detached Single
Property Description
Location
State IL
County Will
Area Naperville
Rooms
Basement Unfinished, Bath/Stubbed, Full, Daylight
Interior
Interior Features Cathedral Ceiling(s), 1st Floor Bedroom, 1st Floor Full Bath, Walk-In Closet(s), High Ceilings, Open Floorplan
Heating Natural Gas
Cooling Central Air
Flooring Hardwood
Fireplaces Number 1
Fireplaces Type Gas Log, Gas Starter
Equipment Central Vacuum, Security System, Intercom, Sump Pump, Multiple Water Heaters, Water Heater-Gas
Fireplace Y
Appliance Microwave, Dishwasher, Oven, Gas Cooktop, Humidifier
Laundry Main Level, Gas Dryer Hookup, Sink
Exterior
Garage Spaces 3.0
Community Features Park, Curbs, Sidewalks
Roof Type Asphalt
Building
Dwelling Type Detached Single
Building Description Synthetic Stucco, No
Sewer Public Sewer
Water Lake Michigan, Public
Level or Stories 2 Stories
Structure Type Synthetic Stucco
New Construction false
Schools
Elementary Schools Graham Elementary School
Middle Schools Crone Middle School
High Schools Neuqua Valley High School
School District 204 , 204, 204
Others
HOA Fee Include Other
Ownership Fee Simple w/ HO Assn.
Special Listing Condition None


Craig Hogan | Rudy Zavala
GET MORE INFORMATION





