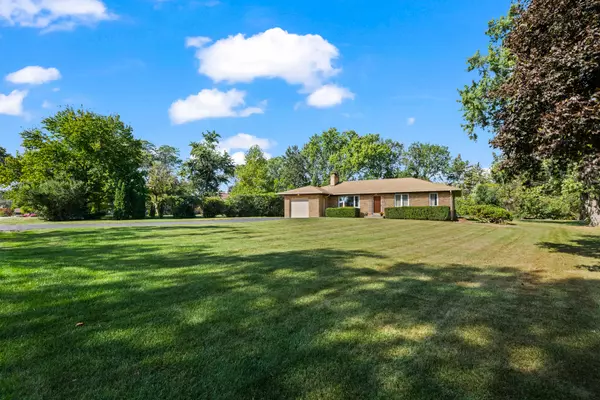
302 Lonsdale RD Prospect Heights, IL 60070
3 Beds
1.5 Baths
1,394 SqFt
UPDATED:
Key Details
Property Type Single Family Home
Sub Type Detached Single
Listing Status Active
Purchase Type For Sale
Square Footage 1,394 sqft
Price per Sqft $333
MLS Listing ID 12490697
Style Ranch
Bedrooms 3
Full Baths 1
Half Baths 1
Year Built 1955
Annual Tax Amount $3,612
Tax Year 2023
Lot Size 0.460 Acres
Lot Dimensions 117x214x80x209
Property Sub-Type Detached Single
Property Description
Location
State IL
County Cook
Area Prospect Heights
Rooms
Basement Finished, Full
Interior
Interior Features 1st Floor Bedroom, 1st Floor Full Bath
Heating Radiant
Cooling Central Air
Fireplaces Number 2
Fireplace Y
Appliance Range, Microwave, Refrigerator, Freezer, Washer, Dryer
Laundry In Unit, Sink
Exterior
Garage Spaces 1.0
Community Features Park
Roof Type Asphalt
Building
Dwelling Type Detached Single
Building Description Brick, No
Sewer Public Sewer
Level or Stories 1 Story
Structure Type Brick
New Construction false
Schools
Elementary Schools Dwight D Eisenhower Elementary S
Middle Schools Macarthur Middle School
High Schools John Hersey High School
School District 23 , 23, 214
Others
HOA Fee Include None
Ownership Fee Simple
Special Listing Condition None


Craig Hogan | Rudy Zavala
GET MORE INFORMATION





