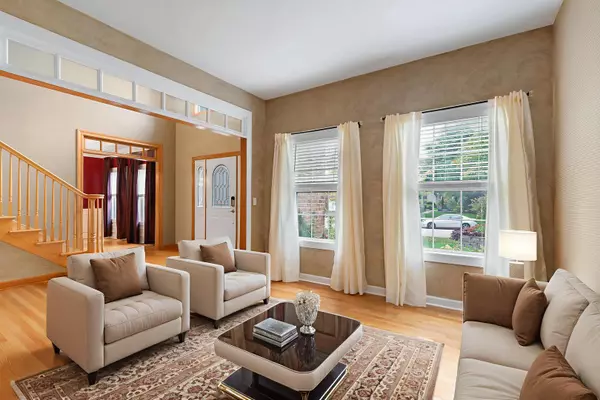
411 BAYBERRY DR Oswego, IL 60543
5 Beds
3.5 Baths
3,200 SqFt
UPDATED:
Key Details
Property Type Single Family Home
Sub Type Detached Single
Listing Status Active
Purchase Type For Sale
Square Footage 3,200 sqft
Price per Sqft $179
Subdivision Gates Creek
MLS Listing ID 12497778
Style Traditional
Bedrooms 5
Full Baths 3
Half Baths 1
HOA Fees $500/ann
Year Built 2002
Annual Tax Amount $12,852
Tax Year 2024
Lot Size 8,712 Sqft
Lot Dimensions 71 X 123 X91 X118
Property Sub-Type Detached Single
Property Description
Location
State IL
County Kendall
Area Oswego
Rooms
Basement Finished, Full
Interior
Interior Features Cathedral Ceiling(s), Wet Bar
Heating Natural Gas, Forced Air
Cooling Central Air
Flooring Hardwood, Laminate
Fireplaces Number 1
Fireplaces Type Attached Fireplace Doors/Screen, Gas Log
Equipment Water-Softener Owned, CO Detectors, Ceiling Fan(s), Sump Pump
Fireplace Y
Appliance Range, Microwave, Dishwasher, Refrigerator, Washer, Dryer, Disposal, Stainless Steel Appliance(s), Water Softener
Laundry Main Level, In Unit
Exterior
Garage Spaces 3.0
Community Features Curbs, Sidewalks, Street Paved
Roof Type Asphalt
Building
Dwelling Type Detached Single
Building Description Aluminum Siding,Brick, No
Sewer Public Sewer
Water Public
Level or Stories 2 Stories
Structure Type Aluminum Siding,Brick
New Construction false
Schools
Elementary Schools Fox Chase Elementary School
Middle Schools Thompson Junior High School
High Schools Oswego High School
School District 308 , 308, 308
Others
HOA Fee Include Other
Ownership Fee Simple w/ HO Assn.
Special Listing Condition None


Craig Hogan | Rudy Zavala
GET MORE INFORMATION





