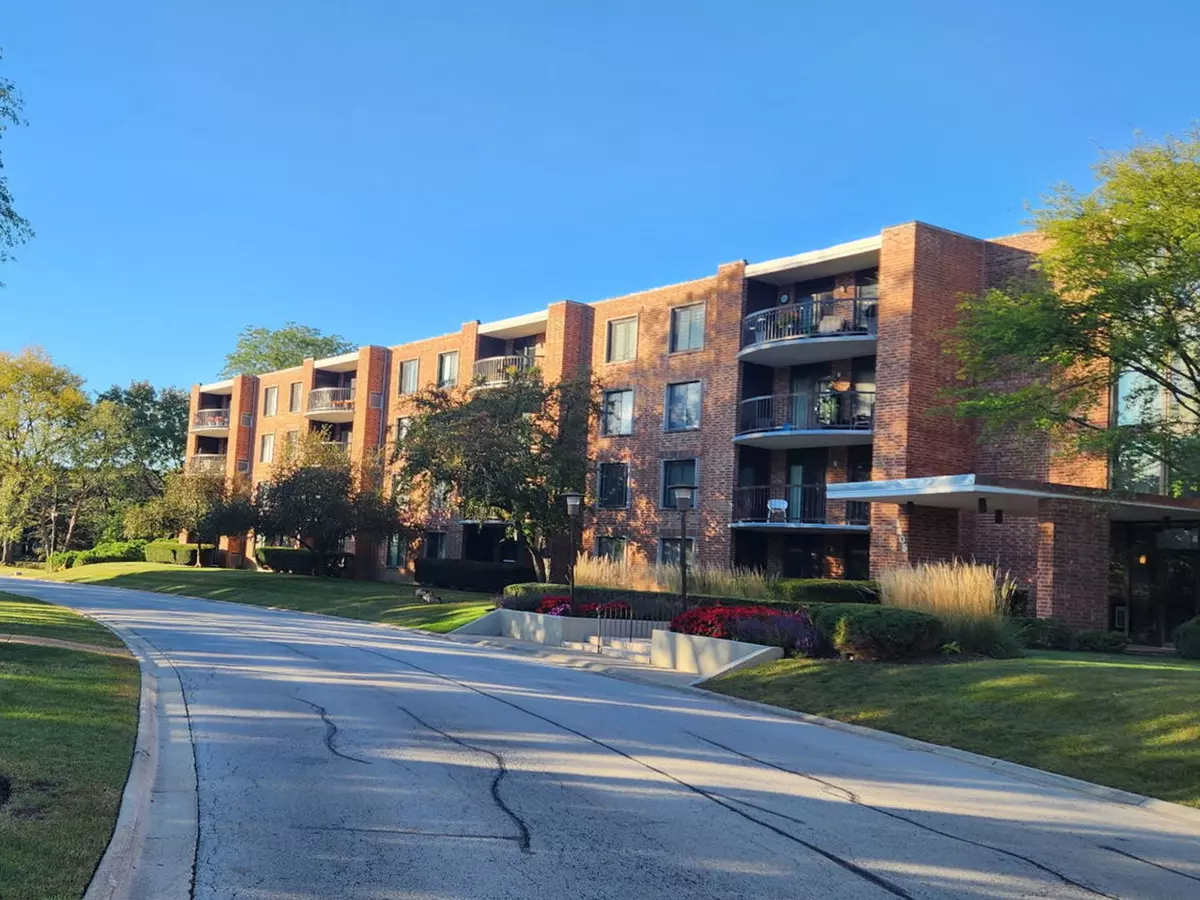
1605 E Central RD #410B Arlington Heights, IL 60005
2 Beds
2 Baths
1,350 SqFt
UPDATED:
Key Details
Property Type Other Rentals
Sub Type Residential Lease
Listing Status Active
Purchase Type For Rent
Square Footage 1,350 sqft
MLS Listing ID 12497412
Bedrooms 2
Full Baths 2
Year Built 1970
Available Date 2025-10-17
Lot Dimensions COMMON
Property Sub-Type Residential Lease
Property Description
Location
State IL
County Cook
Area Arlington Heights
Rooms
Basement None
Interior
Interior Features Elevator, Storage, Dining Combo, Health Facilities, Lobby, Separate Dining Room
Heating Electric
Cooling Central Air, Electric
Flooring Laminate
Fireplace N
Laundry Common Area
Exterior
Exterior Feature Lighting
Community Features Park, Sidewalks
Amenities Available Bike Room/Bike Trails, Coin Laundry, Elevator(s), Exercise Room, Storage, Health Club, On Site Manager/Engineer, Park, Party Room, Pool, Receiving Room, Security Door Lock(s), Tennis Court(s), Laundry, Accessible, School Bus
Building
Lot Description Common Grounds, Nature Preserve Adjacent, Landscaped, Wooded
Dwelling Type Residential Lease
Building Description Brick, No
Story 4
Sewer Public Sewer
Water Lake Michigan
Structure Type Brick
Schools
Elementary Schools Fairview Elementary School
Middle Schools Lincoln Junior High School
High Schools Prospect High School
School District 57 , 57, 214


Craig Hogan | Rudy Zavala
GET MORE INFORMATION





