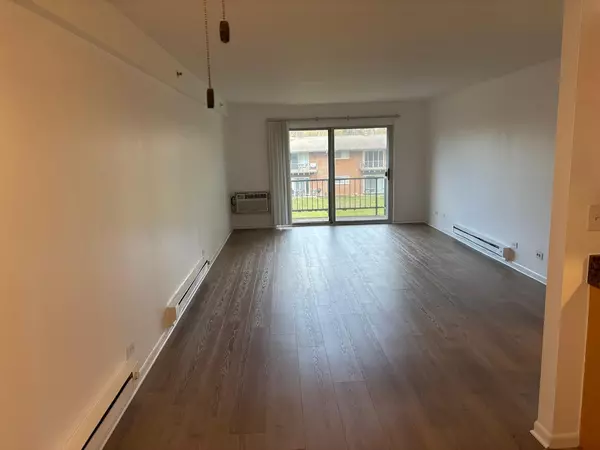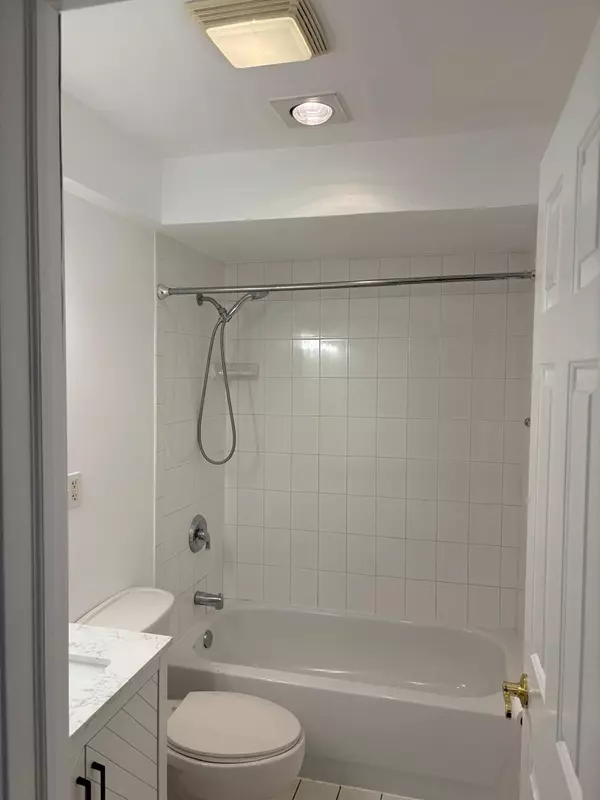
1900 W Knightsbridge DR W #2B Mount Prospect, IL 60056
1 Bed
1 Bath
800 SqFt
UPDATED:
Key Details
Property Type Other Rentals
Sub Type Residential Lease
Listing Status Active
Purchase Type For Rent
Square Footage 800 sqft
MLS Listing ID 12518696
Bedrooms 1
Full Baths 1
Year Built 1965
Available Date 2025-11-15
Lot Dimensions Common
Property Sub-Type Residential Lease
Property Description
Location
State IL
County Cook
Area Mount Prospect
Rooms
Basement None
Interior
Interior Features Storage
Heating Electric
Cooling Wall Unit(s)
Fireplace N
Appliance Range, Microwave, Dishwasher, Refrigerator, Gas Cooktop
Laundry Common Area
Building
Lot Description Common Grounds
Dwelling Type Residential Lease
Building Description Brick, No
Story 2
Sewer Public Sewer
Water Lake Michigan
Structure Type Brick
Schools
Elementary Schools John Jay Elementary School
Middle Schools Holmes Junior High School
High Schools Rolling Meadows High School
School District 59 , 59, 214
Others
Special Listing Condition None
Pets Allowed Cats OK, Dogs OK


Craig Hogan | Rudy Zavala
GET MORE INFORMATION





