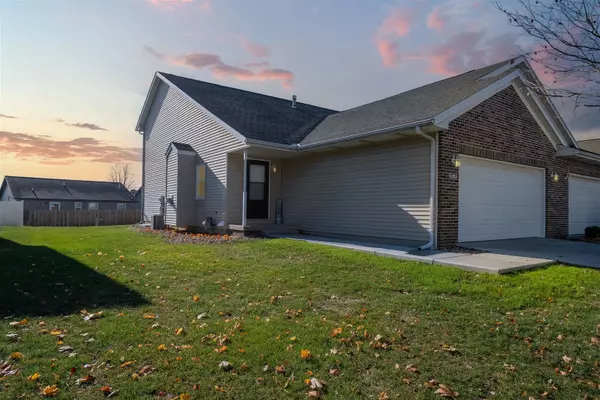
2702 Westbrook DR Bloomington, IL 61705
4 Beds
3.5 Baths
2,543 SqFt
UPDATED:
Key Details
Property Type Single Family Home
Sub Type 1/2 Duplex
Listing Status Active
Purchase Type For Sale
Square Footage 2,543 sqft
Price per Sqft $122
Subdivision Fox Creek Village
MLS Listing ID 12522843
Bedrooms 4
Full Baths 3
Half Baths 1
HOA Fees $180/mo
Rental Info Yes
Year Built 1998
Annual Tax Amount $6,025
Tax Year 2024
Lot Dimensions 2550
Property Sub-Type 1/2 Duplex
Property Description
Location
State IL
County Mclean
Area Bloomington
Rooms
Basement Finished, Full
Interior
Interior Features Vaulted Ceiling(s), Cathedral Ceiling(s), 1st Floor Bedroom, 1st Floor Full Bath, Walk-In Closet(s)
Heating Natural Gas, Forced Air
Cooling Central Air
Flooring Laminate
Fireplaces Number 1
Fireplaces Type Gas Log
Fireplace Y
Appliance Range, Microwave, Dishwasher, Refrigerator, Washer, Dryer, Disposal
Laundry Main Level, In Unit
Exterior
Garage Spaces 2.0
Amenities Available Exercise Room, Party Room, Indoor Pool, Clubhouse, Public Bus, School Bus
Roof Type Asphalt
Building
Dwelling Type Attached Single
Building Description Vinyl Siding,Brick, No
Story 2
Sewer Public Sewer
Water Public
Structure Type Vinyl Siding,Brick
New Construction false
Schools
Elementary Schools Pepper Ridge Elementary
Middle Schools Parkside Jr High
High Schools Normal Community West High Schoo
School District 5 , 5, 5
Others
HOA Fee Include Insurance,Clubhouse,Exercise Facilities,Pool,Lawn Care
Ownership Fee Simple
Special Listing Condition None
Pets Allowed Cats OK, Dogs OK


Craig Hogan | Rudy Zavala
GET MORE INFORMATION





