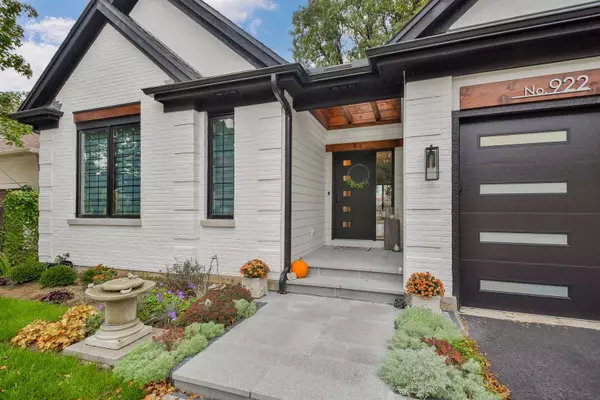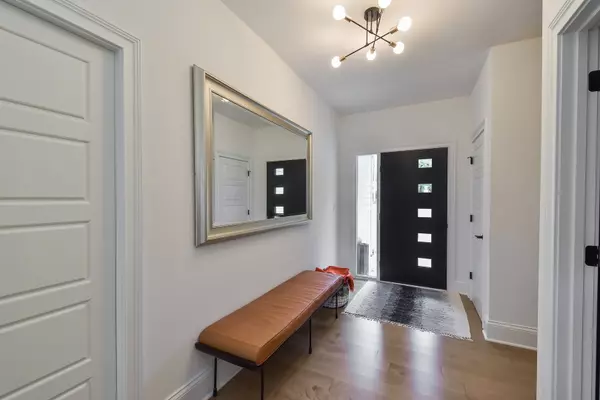$760,000
$749,990
1.3%For more information regarding the value of a property, please contact us for a free consultation.
922 Viewpointe DR St. Charles, IL 60174
4 Beds
3.5 Baths
3,178 SqFt
Key Details
Sold Price $760,000
Property Type Single Family Home
Sub Type Detached Single
Listing Status Sold
Purchase Type For Sale
Square Footage 3,178 sqft
Price per Sqft $239
Subdivision Viewpointe
MLS Listing ID 11254085
Sold Date 11/29/21
Style Walk-Out Ranch
Bedrooms 4
Full Baths 3
Half Baths 1
HOA Fees $185/mo
Year Built 1999
Annual Tax Amount $9,732
Tax Year 2020
Lot Dimensions 4973
Property Description
ABSOLUTELY BREATHTAKING IN-TOWN WALKOUT RANCH!!! Nothing on the market like this completely remodeled home. No expense has been spared and the extensive remodel includes full exterior update - Roof, hardi cement siding, painting of brick, blue stone walkway, cedar soffits and fascia, new modern entry and garage doors, new landscaping, new Jeld Wen casement and awning windows, full wall sliding doors, gutters, gutter guards and downspouts. The interior detail and remodel is even more extensive then the exterior. Walls have been removed for an open concept design as well as a new first floor laundry room and walk-in pantry that rivals anything on Pinterest. Four new gorgeous bathrooms and a kitchen of your dreams with full Dacor top end appliances, custom cabinets, Quartz counters, gorgeous tile work and full bar area. Birch flooring, new mechanicals and lighting, beamed family room ceiling, five panel doors, custom trim and baseboards. All tiled floors are heated, custom bookcases flank the fireplace with a full wall of floor to ceiling slider doors in the living room and primary bedroom out to the new Azek deck that flanks the full width of the home. This deck features rain catchment system, paver patio below deck with finished ceiling, custom railings and privacy screens and natural gas stub for grilling and fire pit. Walkout level features two additional bedrooms, family room, work out area, full bath and abundant storage. Over 3100 square feet of total living space in this four bedroom, 3.5 bath home. This home also has the best view of the entire community, backing to a large oak tree and open space with no homes behind it and snow removal and all lawn care is taken care of so you can lock it and go for those snowbirds or busy travelers. In-town location means the Fox River, fabulous dining, entertainment and shopping are blocks away. The list of inclusions is so extensive please see attachment for more information or better yet see it in person because even these stunning pictures don't do it justice.
Location
State IL
County Kane
Area Campton Hills / St. Charles
Rooms
Basement Full, Walkout
Interior
Interior Features Bar-Wet, Hardwood Floors, Heated Floors, First Floor Bedroom, First Floor Laundry, First Floor Full Bath, Built-in Features, Walk-In Closet(s), Bookcases, Open Floorplan
Heating Natural Gas
Cooling Central Air
Fireplaces Number 1
Fireplaces Type Wood Burning
Fireplace Y
Appliance Microwave, Dishwasher, High End Refrigerator, Bar Fridge, Washer, Dryer, Disposal, Stainless Steel Appliance(s), Wine Refrigerator, Range Hood, Water Purifier, Water Softener, Front Controls on Range/Cooktop, Gas Oven
Laundry In Unit
Exterior
Exterior Feature Deck, Brick Paver Patio
Parking Features Attached
Garage Spaces 2.0
Community Features Curbs, Sidewalks, Street Lights, Street Paved
Roof Type Asphalt
Building
Lot Description Landscaped, Mature Trees, Backs to Open Grnd
Sewer Public Sewer
Water Public
New Construction false
Schools
Elementary Schools Davis Elementary School
Middle Schools Thompson Middle School
High Schools St. Charles East High School
School District 303 , 303, 303
Others
HOA Fee Include Insurance,Lawn Care,Snow Removal
Ownership Fee Simple
Special Listing Condition None
Read Less
Want to know what your home might be worth? Contact us for a FREE valuation!

Our team is ready to help you sell your home for the highest possible price ASAP

© 2024 Listings courtesy of MRED as distributed by MLS GRID. All Rights Reserved.
Bought with Becky Chase VanderVeen • Realty Executives Premiere

GET MORE INFORMATION





