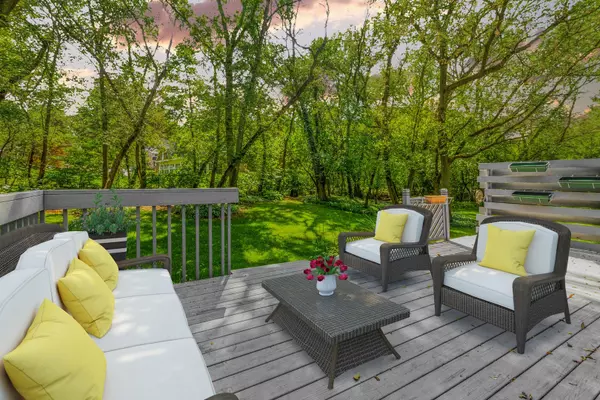$250,000
$259,900
3.8%For more information regarding the value of a property, please contact us for a free consultation.
112 Halford PL Rockton, IL 61072
4 Beds
3 Baths
2,859 SqFt
Key Details
Sold Price $250,000
Property Type Single Family Home
Sub Type Detached Single
Listing Status Sold
Purchase Type For Sale
Square Footage 2,859 sqft
Price per Sqft $87
MLS Listing ID 11218017
Sold Date 11/10/21
Style Quad Level,Tri-Level
Bedrooms 4
Full Baths 3
HOA Fees $16/ann
Year Built 1994
Annual Tax Amount $6,386
Tax Year 2020
Lot Size 0.380 Acres
Lot Dimensions 104X180X182X82
Property Description
Enjoy your own "Pond Community" peacefully nestled into a Park-like Setting. You are sure to appreciate the lush & plush lawn and towering trees from the Oversized Deck. Or enjoy the fall colors & ambience around the cozy Firepit. This well maintained home offers Tiled Kitchen surrounded by Oak Cabinets & Solid Surface Corian Counters, Stainless Steel Appliance Package & an Eye Popping Granite Island. Newer carpet creates a whisper soft step stretching thru-out the main level, including the 3 Bedrooms Up. The Family Room level is illuminated by Full Windows beaming natural light, a Warm & Toasty Fireplace with Remote as well as the 4th Bedroom & 3rd Full Bath. Perfect Private Area for Guests or a Teen Retreat. The Bonus Quad Level is complete with finished Rec Room & Ample Storage. Additional benefits include Nest Thermostat, 3 Car Garage, Roof: 2013, Full HVAC: 2018, Water Heater: 2019. Just move in & enjoy your dream home.
Location
State IL
County Winnebago
Area Rockton
Rooms
Basement Full, English
Interior
Interior Features Some Carpeting, Granite Counters
Heating Natural Gas, Forced Air
Cooling Central Air
Fireplaces Number 1
Fireplaces Type Gas Log
Equipment Humidifier, Water-Softener Owned, CO Detectors, Ceiling Fan(s), Sump Pump
Fireplace Y
Appliance Range, Microwave, Dishwasher, Refrigerator, Stainless Steel Appliance(s), Water Softener Owned
Laundry In Unit
Exterior
Exterior Feature Deck
Garage Attached
Garage Spaces 3.0
Roof Type Asphalt
Building
Lot Description Landscaped, Wooded, Mature Trees
Sewer Public Sewer
Water Public
New Construction false
Schools
High Schools Hononegah High School
School District 140 , 140, 207
Others
HOA Fee Include None
Ownership Fee Simple w/ HO Assn.
Special Listing Condition None
Read Less
Want to know what your home might be worth? Contact us for a FREE valuation!

Our team is ready to help you sell your home for the highest possible price ASAP

© 2024 Listings courtesy of MRED as distributed by MLS GRID. All Rights Reserved.
Bought with Non Member • NON MEMBER

GET MORE INFORMATION





